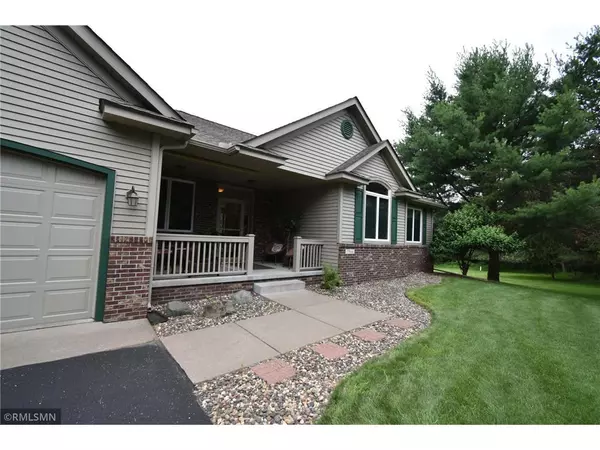Bought with Non WIREX Agent
$434,900
$434,900
For more information regarding the value of a property, please contact us for a free consultation.
1966 62nd St Somerset, WI 54025
4 Beds
3 Baths
3,209 SqFt
Key Details
Sold Price $434,900
Property Type Single Family Home
Sub Type Ranch
Listing Status Sold
Purchase Type For Sale
Square Footage 3,209 sqft
Price per Sqft $135
Municipality SOMERSET
Subdivision Pine Cliff
MLS Listing ID 5627670
Sold Date 09/07/20
Style Ranch
Bedrooms 4
Full Baths 2
Condo Fees $10/mo
Year Built 1997
Annual Tax Amount $4,748
Tax Year 2019
Lot Size 3.000 Acres
Acres 3.0
Property Description
If you loved the outdoor pictures, take a look inside using the VIRTUAL TOUR LINK. A Home to Appreciate, tastefully upgraded, Quality built, and Well-maintained. This Comfy, Roomy, 4BD, 3BA Rambler finished up and down. Spacious ML with Foyer, Laundry, Master BD and BA, 2BD, BA, Living, Kitchen, 3 Season Porch, Dining with walkout to multi-level decking overlooking the 3 acres of nature. Mstr Ste incl Full Bath with soaking tub, walk-in closet. Hardwood flr thru Entry, Kitchen, Dining rooms. Cozy Family Room in LL with walkout to Concrete Stamped Patio with beautiful landscaping. Tile flr thru LL and BA. Wet Bar, Sauna, Storage, Office or Exercise room, mech room, and BD all in LL. 3 Car insulated and fully finished garage with access from the laundry room on ML. Residents can Enjoy Apple River access.
Location
State WI
County Saint Croix
Zoning Residential-Single
Rooms
Family Room Lower
Basement Full Size Windows, Full, Walk Out/Outer Door
Kitchen Main
Interior
Interior Features Ceiling Fan(s), Wood Floors, Walk-in closet(s), Sauna, Tile Floors, Cathedral/vaulted ceiling, Walk-up Attic, Wet Bar
Heating Natural Gas
Cooling Central Air, Air Exchange System, Forced Air
Equipment Dishwasher, Dryer, Microwave, Range, Refrigerator, Washer
Exterior
Exterior Feature Brick/Stone, Steel, Block
Garage Attached, Opener Included, Insulated Garage
Garage Spaces 3.0
Parking On Site 1
Utilities Available Cable
Waterfront N
Roof Type Other,Shingle
Building
Lot Description Fence, Irregular, Wooded
Sewer Well
Architectural Style Ranch
New Construction N
Schools
School District Somerset
Others
Acceptable Financing Assumable, Other
Listing Terms Assumable, Other
Read Less
Want to know what your home might be worth? Contact us for a FREE valuation!

Our team is ready to help you sell your home for the highest possible price ASAP
Copyright 2024 WIREX - All Rights Reserved






