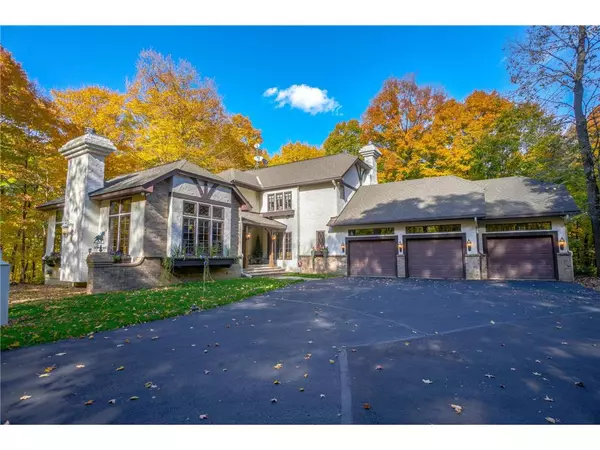Bought with Non WIREX Agent
$785,000
$795,000
1.3%For more information regarding the value of a property, please contact us for a free consultation.
1548 Oak Ridge Ln Houlton, WI 54082
4 Beds
4 Baths
5,271 SqFt
Key Details
Sold Price $785,000
Property Type Single Family Home
Listing Status Sold
Purchase Type For Sale
Square Footage 5,271 sqft
Price per Sqft $148
Municipality HOULTON
Subdivision Green Acre Country Estates
MLS Listing ID 5674935
Sold Date 01/14/21
Bedrooms 4
Full Baths 3
Half Baths 1
Year Built 1999
Annual Tax Amount $8,186
Tax Year 2019
Lot Size 5.964 Acres
Acres 5.964
Property Description
Incredible European Country Tudor style home on 6 private wooded acres. Just minutes from Stillwater and the St. Croix River crossing bike/walking trail system and the Anderson Scout camp rustic road. Amazing attention to detail through this magnificent one owner custom built home. Gorgeous coffered beamed ceilings, 4 fireplaces, crown moldings throughout and 100 year old reclaimed wide plank floors only add to the warm and inviting feel of this grand home. If you love to cook and entertain you will love the kitchen with oversized center island along with both formal and informal dining areas. Great 3 season porch! Spacious master suite with fireplace, oversized bath and private balcony will make you feel right at home. And wait until you see the lower level billiards room and wet bar area, the perfect place to entertain friends and family or just unwind after a long days work. Come see all that this one of a kind home has to offer!
Location
State WI
County Saint Croix
Zoning Residential-Single
Rooms
Basement Daylight Window, Finished, Full, Walk Out/Outer Door
Kitchen Main
Interior
Interior Features Cathedral/vaulted ceiling, Ceiling Fan(s), Wood Floors, Walk-in closet(s), Security System, Florida/Sun Room, Tile Floors, Wet Bar, Circuit Breakers
Heating Lp Gas
Cooling Central Air, Forced Air
Equipment Cooktop, Dishwasher, Dryer, Freezer, Microwave, Refrigerator, Oven, Washer
Exterior
Exterior Feature Brick/Stone, Cedar, Stucco, Wood
Garage Attached, Opener Included
Garage Spaces 3.0
Waterfront N
Roof Type Shingle,Other
Building
Lot Description Wooded
Sewer Well
New Construction N
Schools
School District Somerset
Others
Acceptable Financing Other
Listing Terms Other
Read Less
Want to know what your home might be worth? Contact us for a FREE valuation!

Our team is ready to help you sell your home for the highest possible price ASAP
Copyright 2024 WIREX - All Rights Reserved






