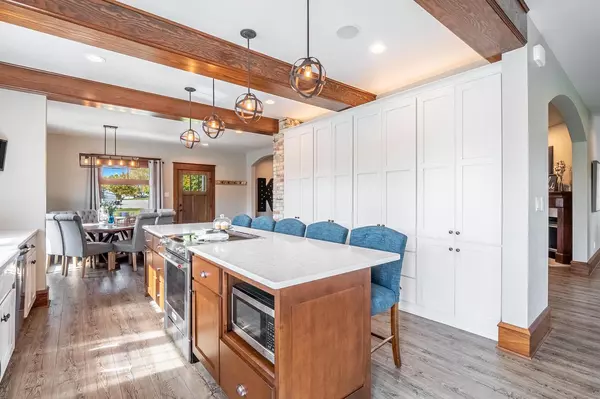Bought with James Menger
$722,000
$747,300
3.4%For more information regarding the value of a property, please contact us for a free consultation.
1123 Alcott AVE Howards Grove, WI 53083
4 Beds
3.5 Baths
4,411 SqFt
Key Details
Sold Price $722,000
Property Type Single Family Home
Sub Type Colonial,Contemporary,Farmhouse/National Folk,Other
Listing Status Sold
Purchase Type For Sale
Square Footage 4,411 sqft
Price per Sqft $163
Municipality HOWARDS GROVE
Subdivision Lynn View
MLS Listing ID 1814267
Sold Date 03/27/23
Style Colonial,Contemporary,Farmhouse/National Folk,Other
Bedrooms 4
Full Baths 3
Half Baths 1
Year Built 1919
Annual Tax Amount $7,545
Tax Year 2022
Lot Size 4.400 Acres
Acres 4.4
Property Description
Embrace the location of this 4.4 acre property with over 1000' of river and creek frontage. Located in the Heart of Howards Grove, with space, nature, privacy, and village living convenience. An early 1900's farmhouse with a 2017 addition and renovation are found in this 4 bed, 3.5 bath home. Inside you'll find custom cabinets, quartz counters, luxury vinyl plank flooring, and a fabulous primary suite with soaking tub, tile shower, 19x6 closet, & dual vanities. Upper has 3 beds and full bath. Walk-up attic for extra storage. Lower level has an office w/ patio door, craft room, wet bar, family room, 3/4 bath, and laundry room. There's over 1400 sq ft of garage space, a 36x18 heated in ground pool with 8' deep end, automatic safety cover with lock. HUGE patio area & gazebo for entertaining.
Location
State WI
County Sheboygan
Zoning Residential
Lake Name Pigeon River
Rooms
Family Room Lower
Basement 8'+ Ceiling, Finished, Full, Full Size Windows, Poured Concrete, Stone, Sump Pump, Walk Out/Outer Door, Exposed
Kitchen Main
Interior
Interior Features Water Softener, Cable/Satellite Available, Expandable Attic, High Speed Internet, Intercom, Pantry, Skylight(s), Walk-in closet(s), Wet Bar, Wood or Sim.Wood Floors
Heating Natural Gas
Cooling Central Air, Forced Air, Zoned Heating
Equipment Dishwasher, Disposal, Dryer, Microwave, Other, Oven, Range, Refrigerator, Washer
Exterior
Exterior Feature Aluminum/Steel, Aluminum, Aluminum Trim, Stone, Brick/Stone, Vinyl
Garage Basement Access, Built-in under Home, Opener Included, Heated, Tandem, Attached, 3 Car
Garage Spaces 3.75
Waterfront Y
Waterfront Description Deeded Water Access,Water Access/Rights,Waterfrontage on Lot,Creek,River,View of Water
Building
Lot Description Wooded
Sewer Municipal Sewer, Well
Architectural Style Colonial, Contemporary, Farmhouse/National Folk, Other
New Construction N
Schools
Elementary Schools Northview
Middle Schools Howards Grove
High Schools Howards Grove
School District Howards Grove
Read Less
Want to know what your home might be worth? Contact us for a FREE valuation!

Our team is ready to help you sell your home for the highest possible price ASAP
Copyright 2024 WIREX - All Rights Reserved






