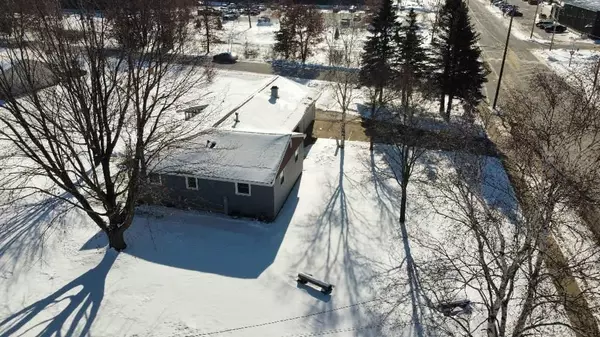Bought with CHAD WILL
$250,000
$249,900
For more information regarding the value of a property, please contact us for a free consultation.
4411 ALDERSON STREET Weston, WI 54476
4 Beds
1 Bath
1,633 SqFt
Key Details
Sold Price $250,000
Property Type Single Family Home
Sub Type Ranch
Listing Status Sold
Purchase Type For Sale
Square Footage 1,633 sqft
Price per Sqft $153
Municipality WESTON
Subdivision Rudolphs Add Lot 3 Blk 1
MLS Listing ID 22230317
Sold Date 03/22/23
Style Ranch
Bedrooms 4
Full Baths 1
Year Built 1968
Annual Tax Amount $2,389
Tax Year 2022
Lot Size 0.440 Acres
Acres 0.44
Property Description
Beautifully updated 4 bedroom home, located in the village of Weston. The home owner updated this home as a forever home and spared no expense. Some updates include: New 50 year roof, new 200amp electrical, new plumbing throughout, new doors, new central air & condenser, new true hardwood with extra durable finish throughout, many bathroom updates, new ceiling fans, new poured and stamped cement patio, newer windows, new cabinets, newer drywall & insulation, newer furnace that has been cleaned and maintained annually, and the exterior of the home was freshly painted in 2021. PLEASE SEE THE UPDATES SHEET FOR MORE DETAIL ON ALL THE UPDATES THAT THIS HOME HAS TO OFFER. This home also features a galley kitchen with new stainless steel appliances including induction cooktop oven/convection oven that also has an air fryer option, microwave that doubles as a second convection oven, new refrigerator with middle drawer versatility, super quiet Bosch dishwasher, stainless double sink and brushed nickel faucet. There are laundry hookups in the main level bathroom and in the basement.
Location
State WI
County Marathon
Zoning Residential
Rooms
Family Room Lower
Basement Partially Finished, Poured Concrete
Kitchen Main
Interior
Interior Features Vinyl Floors, Wood Floors, Ceiling Fan(s)
Heating Natural Gas
Cooling Central Air, Forced Air
Equipment Refrigerator, Range/Oven, Dishwasher, Microwave
Exterior
Exterior Feature Wood
Garage 2 Car, Attached
Garage Spaces 2.0
Waterfront N
Roof Type Shingle
Building
Sewer Municipal Sewer, Municipal Water
Architectural Style Ranch
New Construction N
Schools
Middle Schools D C Everest
High Schools D C Everest
School District D C Everest
Others
Acceptable Financing Arms Length Sale
Listing Terms Arms Length Sale
Special Listing Condition Arms Length
Read Less
Want to know what your home might be worth? Contact us for a FREE valuation!

Our team is ready to help you sell your home for the highest possible price ASAP
Copyright 2024 WIREX - All Rights Reserved






