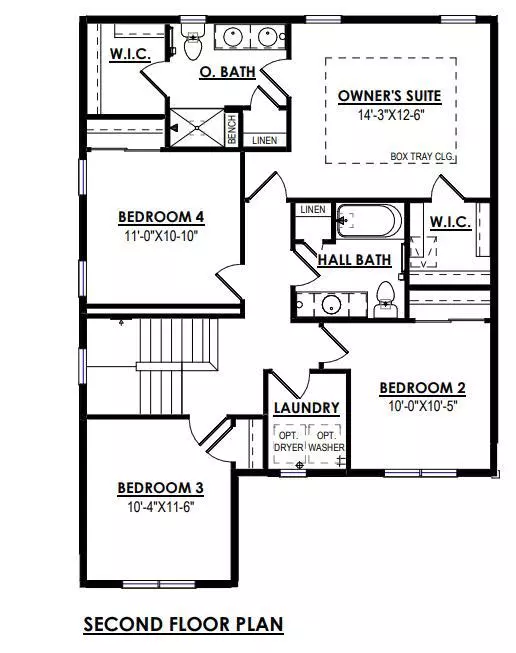Bought with Lisa J Eastman
$499,900
$499,900
For more information regarding the value of a property, please contact us for a free consultation.
N115W7140 Oakmont DR Cedarburg, WI 53012
4 Beds
2.5 Baths
2,137 SqFt
Key Details
Sold Price $499,900
Property Type Single Family Home
Sub Type Contemporary
Listing Status Sold
Purchase Type For Sale
Square Footage 2,137 sqft
Price per Sqft $233
Municipality CEDARBURG
Subdivision Fairway Village
MLS Listing ID 1814679
Sold Date 03/17/23
Style Contemporary
Bedrooms 4
Full Baths 2
Half Baths 1
Year Built 2022
Tax Year 2021
Lot Size 8,712 Sqft
Acres 0.2
Property Description
NEW CONSTRUCTION--Ready in December of 2022!! Our Oakwood model is a 4 Bed, 2.5 BA, 2.5 Car Garage 2-Story Contemporary home. This model boasts a Family Foyer equipped with a Drop Zone and Lockers with a large WIC for additional storage off the Family Foyer. The home then opens into a large Kitchen with upgraded quartz countertops and an island overhang to allow for extra seating for entertaining! Carry on the entertainment into the beautiful Family Room with a corner gas fireplace with stone to ceiling detail. The Owner's Suite includes a box tray ceiling with a large WIC, a luxury bath with a tiled shower and a double vanity. Other features include a Flex Room, LVP flooring and SO MUCH MORE!
Location
State WI
County Ozaukee
Zoning Residential
Rooms
Basement Full, Poured Concrete, Sump Pump
Kitchen Main
Interior
Interior Features Cable/Satellite Available, High Speed Internet, Pantry, Walk-in closet(s), Wood or Sim.Wood Floors
Heating Natural Gas
Cooling Central Air, Forced Air
Equipment Dishwasher, Disposal, Microwave
Exterior
Exterior Feature Fiber Cement, Aluminum Trim, Stone, Brick/Stone, Wood
Garage Opener Included, Attached, 2 Car
Garage Spaces 2.5
Waterfront N
Building
Sewer Municipal Sewer, Municipal Water
Architectural Style Contemporary
New Construction Y
Schools
Middle Schools Webster
High Schools Cedarburg
School District Cedarburg
Others
Special Listing Condition Arms Length
Read Less
Want to know what your home might be worth? Contact us for a FREE valuation!

Our team is ready to help you sell your home for the highest possible price ASAP
Copyright 2024 WIREX - All Rights Reserved






