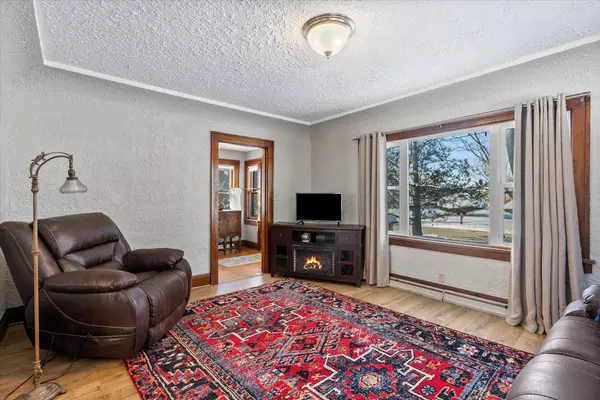Bought with Pat Bitterberg
$265,000
$249,900
6.0%For more information regarding the value of a property, please contact us for a free consultation.
7262 N Lake ST Lannon, WI 53046
3 Beds
1 Bath
1,152 SqFt
Key Details
Sold Price $265,000
Property Type Single Family Home
Sub Type Other
Listing Status Sold
Purchase Type For Sale
Square Footage 1,152 sqft
Price per Sqft $230
Municipality LANNON
MLS Listing ID 1823542
Sold Date 03/13/23
Style Other
Bedrooms 3
Full Baths 1
Year Built 1900
Annual Tax Amount $3,059
Tax Year 2021
Lot Size 0.380 Acres
Acres 0.38
Property Sub-Type Other
Property Description
The moment you step inside the lovely windowed entry of this turn-of-the-century home, you'll be charmed by its details - from the stained glass windows to the plastered walls to the arched doorway framing the dining room with built-in china cabinet. Original hardwood floors in upstairs bedrooms, and luxury vinyl plank flooring throughout main level. The home also features a large 4-car detached garage, great for storing extra vehicles or a workshop! Updated main-floor bath; bright kitchen with all newer Whirlpool stainless steel appliances (2019). Loads of updates include newer furnace, A/C, hot water heater, Leafguard gutters, and tear-off roof with transferable warranty (2020). Exterior painted in 2022. Large yard w/shed. A block from Bugline Trail and near local shops and restaurants!
Location
State WI
County Waukesha
Zoning RES
Rooms
Basement Block, Full, Radon Mitigation System, Sump Pump
Kitchen Main
Interior
Interior Features Water Softener, Cable/Satellite Available, High Speed Internet, Wood or Sim.Wood Floors
Heating Natural Gas
Cooling Central Air, Forced Air
Equipment Dishwasher, Dryer, Microwave, Oven, Range, Refrigerator
Exterior
Exterior Feature Stucco/Slate, (C) Stucco
Parking Features Tandem, Detached, 4 Car
Garage Spaces 4.0
Building
Sewer Municipal Sewer, Municipal Water
Architectural Style Other
New Construction N
Schools
Elementary Schools Lannon
Middle Schools Templeton
High Schools Hamilton
School District Hamilton
Read Less
Want to know what your home might be worth? Contact us for a FREE valuation!

Our team is ready to help you sell your home for the highest possible price ASAP
Copyright 2025 WIREX - All Rights Reserved






