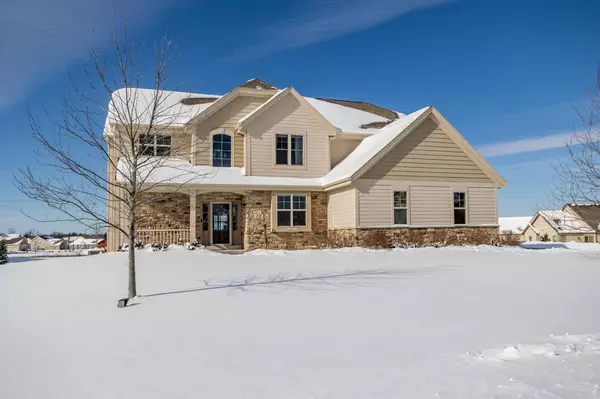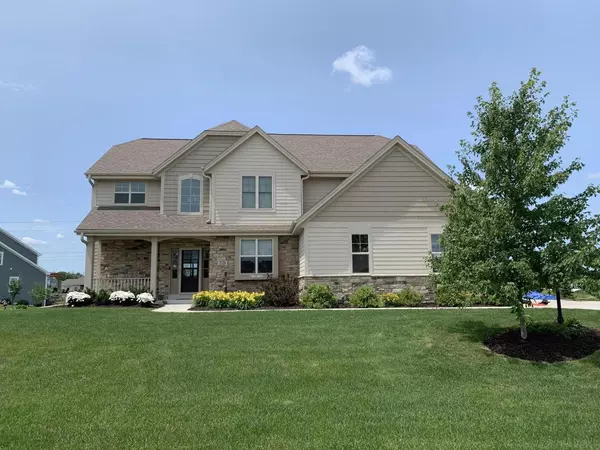Bought with Pat McMahon
$603,000
$579,000
4.1%For more information regarding the value of a property, please contact us for a free consultation.
W194N5707 Deer Park Ct Menomonee Falls, WI 53051
4 Beds
2.5 Baths
2,691 SqFt
Key Details
Sold Price $603,000
Property Type Single Family Home
Sub Type Colonial
Listing Status Sold
Purchase Type For Sale
Square Footage 2,691 sqft
Price per Sqft $224
Municipality MENOMONEE FALLS
Subdivision Spencers Pass West
MLS Listing ID 1823494
Sold Date 03/09/23
Style Colonial
Bedrooms 4
Full Baths 2
Half Baths 1
Year Built 2017
Annual Tax Amount $6,670
Tax Year 2022
Lot Size 0.420 Acres
Acres 0.42
Property Description
Only available due to relocation, this 2017 Modern Colonial, sits on almost a 1/2 acre cul-de-sac lot in the Sussex Hamilton SD! You will be instantly welcomed by the warm woodwork, arched entryways, tall ceilings & modern amenities. The floorplan is ideal for everyday living w/ plenty of storage throughout. There is a dedicated office, spacious laundry room, separate mud room, & roomy WIP. Welcome your guests into open, inviting spaces w/ plenty of room to entertain, play games or hunker down for a cozy night in. Upstairs, find a primary RETREAT as well as 3 addt'l spacious bedrooms, all with WICs. The LL has full windows & is ready to be finished to your heart's content! Move right in & enjoy the comforts of a wonderfully crafted home, spacious outdoor living & breathtaking sunset views!
Location
State WI
County Waukesha
Zoning RES
Rooms
Basement 8'+ Ceiling, Full, Full Size Windows, Poured Concrete, Sump Pump, Exposed
Kitchen Main
Interior
Interior Features Water Softener, Cable/Satellite Available, High Speed Internet, Pantry, Cathedral/vaulted ceiling, Walk-in closet(s), Wood or Sim.Wood Floors
Heating Electric, Natural Gas
Cooling Central Air, Forced Air
Equipment Dishwasher, Disposal, Dryer, Microwave, Oven, Range, Refrigerator, Washer
Exterior
Exterior Feature Fiber Cement, Stone, Brick/Stone
Garage Opener Included, Attached, 3 Car
Garage Spaces 3.5
Waterfront N
Building
Sewer Municipal Sewer, Municipal Water
Architectural Style Colonial
New Construction N
Schools
Middle Schools Templeton
High Schools Hamilton
School District Hamilton
Others
Special Listing Condition Arms Length
Read Less
Want to know what your home might be worth? Contact us for a FREE valuation!

Our team is ready to help you sell your home for the highest possible price ASAP
Copyright 2024 WIREX - All Rights Reserved






