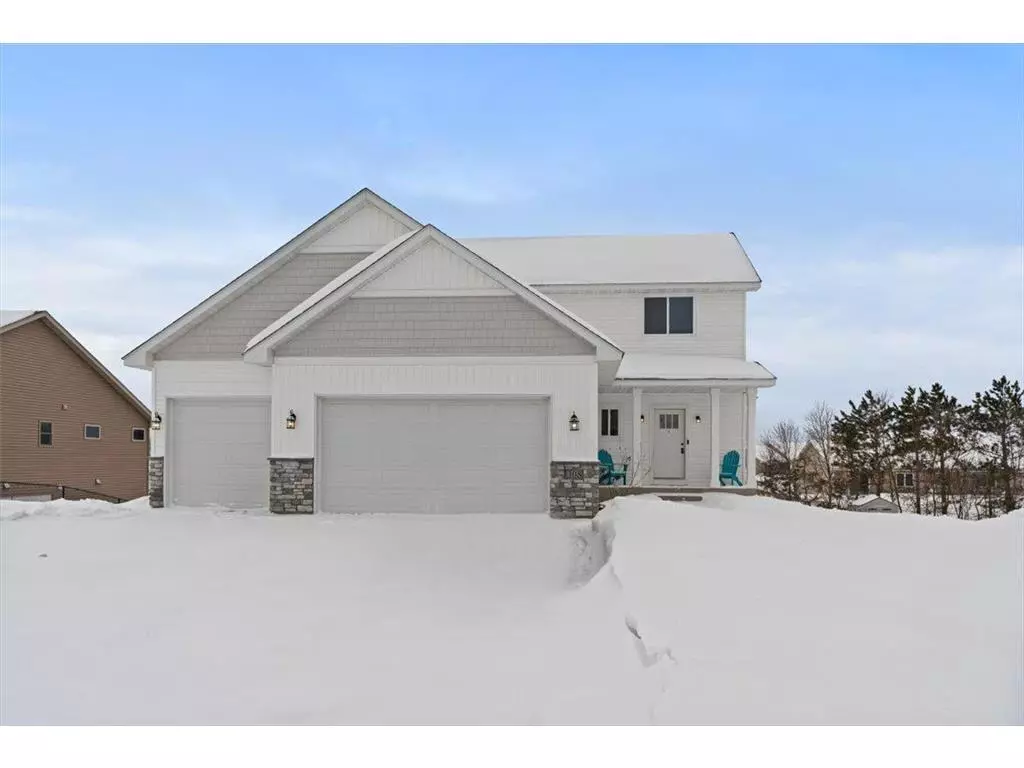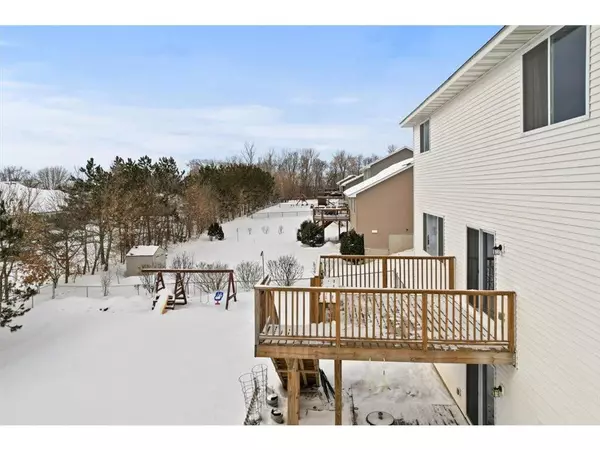Bought with Sonja Anderson
$392,000
$390,000
0.5%For more information regarding the value of a property, please contact us for a free consultation.
308 E Cheyenne Street Roberts, WI 54023
4 Beds
4 Baths
2,604 SqFt
Key Details
Sold Price $392,000
Property Type Single Family Home
Listing Status Sold
Purchase Type For Sale
Square Footage 2,604 sqft
Price per Sqft $150
Municipality ROBERTS
Subdivision Rolling Meadows 6Th Add
MLS Listing ID 6322766
Sold Date 03/08/23
Bedrooms 4
Full Baths 3
Half Baths 1
Year Built 2019
Annual Tax Amount $6,006
Tax Year 2022
Lot Size 0.274 Acres
Acres 0.274
Property Description
This is a 2019 build in great shape, if you've wanted a new home this is an excellent opportunity to get a new home with an established yard, landscaping, deck, and basement finish already done. The home features a solid 2,600+ finished sq ft, 4 bedrooms, 3.5 bathrooms, and a 3 car garage! The main level is open concept featuring plenty of windows, white trim, doors, and cabinets, and a gas fireplace with a cultured stone surround. The kitchen has three walls of cabinets, a center island, granite counter, and is located conveniently between the dining room and the mudroom right off the garage. The upper level has a nice primary suite, an additional bathroom and two more bedrooms. The newly finished lower level has a large wet bar, walkout patio door, spacious family room, and the 4th bedroom and bathroom.
Location
State WI
County Saint Croix
Zoning Residential-Single
Rooms
Family Room Lower
Basement Daylight Window, Finished, Poured Concrete, Sump Pump, Walk Out/Outer Door
Kitchen Main
Interior
Interior Features Walk-in closet(s), Wet Bar
Heating Natural Gas
Cooling Central Air, Forced Air
Equipment Dishwasher, Dryer, Microwave, Range, Refrigerator, Washer
Exterior
Exterior Feature Brick/Stone, Wood Shake, Vinyl
Parking Features Attached
Garage Spaces 3.0
Roof Type Other,Shingle
Building
Sewer Municipal Water, Municipal Sewer
New Construction N
Schools
School District Saint Croix Central
Others
Acceptable Financing Other
Listing Terms Other
Read Less
Want to know what your home might be worth? Contact us for a FREE valuation!

Our team is ready to help you sell your home for the highest possible price ASAP
Copyright 2025 WIREX - All Rights Reserved






