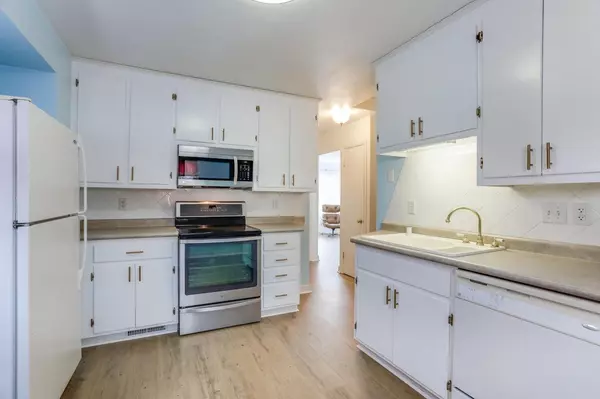Bought with The Bailey Team*
$210,000
$194,846
7.8%For more information regarding the value of a property, please contact us for a free consultation.
5618 N Dexter Ave Glendale, WI 53209
2 Beds
2 Baths
835 SqFt
Key Details
Sold Price $210,000
Property Type Single Family Home
Sub Type Ranch
Listing Status Sold
Purchase Type For Sale
Square Footage 835 sqft
Price per Sqft $251
Municipality GLENDALE
Subdivision Crestwood
MLS Listing ID 1823312
Sold Date 03/01/23
Style Ranch
Bedrooms 2
Full Baths 2
Year Built 1953
Annual Tax Amount $3,705
Tax Year 2022
Lot Size 3,920 Sqft
Acres 0.09
Property Description
This sweet 1950s ranch is brimming with desirable features like high ceilings & lots of light. A smart thermostat + vinyl windows = more energy efficiency. New flooring in the kitchen, hall & living room. The partially finished basement expands the living space & includes a rec room once used as a bedroom & a flex space that would make a good home office, hobby area, etc. The kitchen & bathrooms were redone several years ago. The Crestwood neighborhood serves up some great perks like a 3+ acre nature preserve & direct access to the Oakleaf & Zipline Trails. Dexter Ave is a low traffic no-through street conveniently located near shopping, restaurants, popular parks, a State Forest, the 43 and more. Love or Hate the transmission tower out back but Enjoy the distance from your back neighbors
Location
State WI
County Milwaukee
Zoning RES
Rooms
Family Room Lower
Basement 8'+ Ceiling, Block, Partially Finished, Sump Pump
Kitchen Main
Interior
Interior Features Pantry, Walk-in closet(s), Wood or Sim.Wood Floors
Heating Natural Gas
Cooling Central Air, Forced Air
Equipment Dishwasher, Disposal, Dryer, Microwave, Oven, Range, Refrigerator, Washer
Exterior
Exterior Feature Brick, Brick/Stone, Vinyl
Garage Detached, 1 Car
Garage Spaces 1.0
Waterfront N
Building
Lot Description Sidewalks
Sewer Municipal Sewer, Municipal Water
Architectural Style Ranch
New Construction N
Schools
Elementary Schools Parkway
Middle Schools Glen Hills
High Schools Nicolet
School District Glendale-River Hills
Others
Special Listing Condition Arms Length
Read Less
Want to know what your home might be worth? Contact us for a FREE valuation!

Our team is ready to help you sell your home for the highest possible price ASAP
Copyright 2024 WIREX - All Rights Reserved






