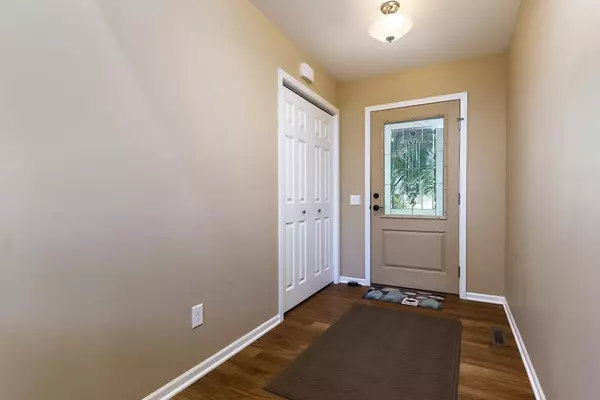Bought with Kat Edmonds
$475,000
$499,000
4.8%For more information regarding the value of a property, please contact us for a free consultation.
13839 W Elaine Dr Evansville, WI 53536
3 Beds
2 Baths
1,806 SqFt
Key Details
Sold Price $475,000
Property Type Single Family Home
Sub Type Ranch
Listing Status Sold
Purchase Type For Sale
Square Footage 1,806 sqft
Price per Sqft $263
Municipality UNION
Subdivision Stoneridge Manor
MLS Listing ID 1944855
Sold Date 02/28/23
Style Ranch
Bedrooms 3
Full Baths 2
Year Built 2016
Annual Tax Amount $6,972
Tax Year 2021
Lot Size 1.320 Acres
Acres 1.32
Property Description
Come see this ranch home on a 1.32 acre lot with fenced-in space and mature trees. The main level has an open floor plan with cathedral ceilings. Enjoy the large 3 car garage that leads you into your mud room, complete with washer and dryer. The kitchen features Cambria quartz countertops, handcrafted Amish cabinetry, large island, and spacious pantry. The primary suite has a walk-in closet and private, covered deck. The unfinished basement space is ready for your ideas, featuring plumbing for a bathroom, 9' ceilings, an egress window, and a storm room that is currently utilized as an office. Furnace and air conditioner replaced in 2021; they now have a whole house humidifier, air purifier, and ion generator. Per seller, this home has a 4 bedroom septic.
Location
State WI
County Rock
Zoning Res
Rooms
Basement Full, Exposed, Full Size Windows, Sump Pump, 8'+ Ceiling, Radon Mitigation System, Poured Concrete
Kitchen Main
Interior
Interior Features Wood or Sim.Wood Floors, Walk-in closet(s), Cathedral/vaulted ceiling, Water Softener, High Speed Internet
Heating Natural Gas
Cooling Forced Air, Central Air, Air Cleaner
Equipment Range/Oven, Refrigerator, Dishwasher, Microwave, Washer, Dryer
Exterior
Exterior Feature Vinyl
Garage 3 Car, Attached, Basement Access
Garage Spaces 3.0
Building
Sewer Well, Private Septic System
Architectural Style Ranch
New Construction N
Schools
Elementary Schools Call School District
Middle Schools Jc Mckenna
High Schools Evansville
School District Evansville
Others
Special Listing Condition Arms Length
Read Less
Want to know what your home might be worth? Contact us for a FREE valuation!

Our team is ready to help you sell your home for the highest possible price ASAP
Copyright 2024 WIREX - All Rights Reserved






