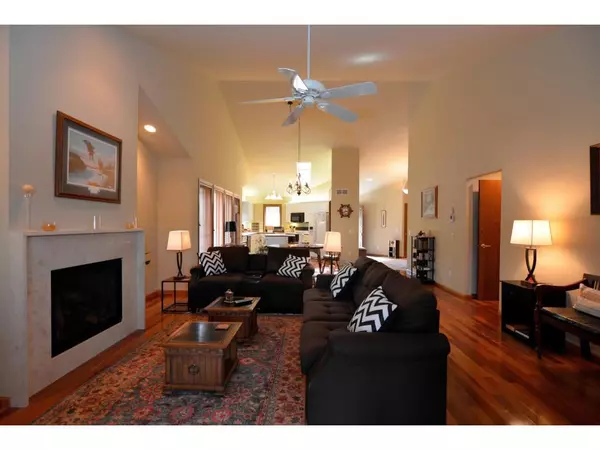Bought with Tyler Van Elzen
$553,000
$597,000
7.4%For more information regarding the value of a property, please contact us for a free consultation.
3053 Woods Edge Way Fitchburg, WI 53711
3 Beds
2.5 Baths
3,200 SqFt
Key Details
Sold Price $553,000
Property Type Condo
Listing Status Sold
Purchase Type For Sale
Square Footage 3,200 sqft
Price per Sqft $172
Municipality FITCHBURG
MLS Listing ID 1944115
Sold Date 02/27/23
Bedrooms 3
Full Baths 2
Half Baths 1
Condo Fees $610/mo
Year Built 1996
Annual Tax Amount $8,694
Tax Year 2021
Property Description
Immaculate 3 bedroom 2.5 bath ranch style 1/2 duplex condo overlooking pond and greenspace in Seminole Village! Ideal location across from clubhouse and pool and adjacent to walking trail. Main level boasts vaulted great room with gas fireplace and beautiful Brazillian hardwood floors, open kitchen/dining with island breakfast bar and closet pantry. Main level primary bedroom suite with walk-in closet and private full bath with double vanity and oversized jetted tub. Main level laundry. Finished walkout lower level rec/media room with gas firepalce, wet bar and two bedrooms. Improvements include refrigerator, furnace, water heater and more! Move-in ready!
Location
State WI
County Dane
Zoning RES
Rooms
Family Room Lower
Basement Full, Exposed, Full Size Windows, Walk Out/Outer Door, Finished, Poured Concrete
Kitchen Main
Interior
Interior Features Great Room, Cathedral/vaulted ceiling, Skylight(s), Water Softener, Wet Bar, Cable/Satellite Available, High Speed Internet
Heating Natural Gas
Cooling Forced Air, Central Air
Equipment Range/Oven, Refrigerator, Dishwasher, Microwave, Washer, Dryer
Exterior
Exterior Feature Wood, Brick
Garage 2 Car, Attached, Opener Included
Building
Sewer Municipal Water, Municipal Sewer
New Construction N
Schools
Elementary Schools Stoner Prairie
Middle Schools Savanna Oaks
High Schools Verona
School District Verona
Others
Special Listing Condition Arms Length
Pets Description Y
Read Less
Want to know what your home might be worth? Contact us for a FREE valuation!

Our team is ready to help you sell your home for the highest possible price ASAP
Copyright 2024 WIREX - All Rights Reserved






