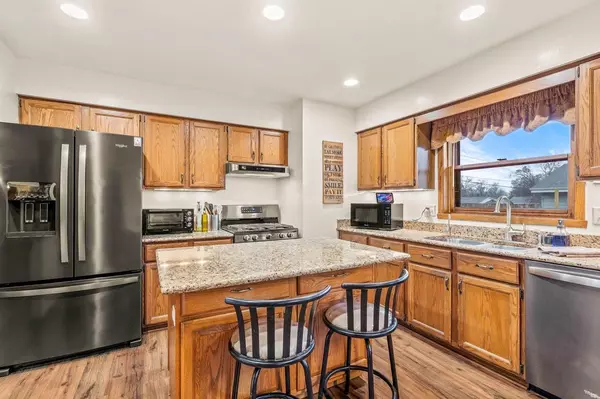Bought with Ben Ambroch
$383,000
$375,900
1.9%For more information regarding the value of a property, please contact us for a free consultation.
7218 S 38th St Franklin, WI 53132
3 Beds
3 Baths
2,288 SqFt
Key Details
Sold Price $383,000
Property Type Single Family Home
Sub Type Ranch
Listing Status Sold
Purchase Type For Sale
Square Footage 2,288 sqft
Price per Sqft $167
Municipality FRANKLIN
Subdivision Tifton Heights
MLS Listing ID 1822571
Sold Date 02/10/23
Style Ranch
Bedrooms 3
Full Baths 3
Year Built 1988
Annual Tax Amount $5,070
Tax Year 2021
Lot Size 10,454 Sqft
Acres 0.24
Property Description
Wonderful OPEN Concept Ranch w/LOTS of EXTRA Living Space in the Finished LL on a Large Lot! NEWER Furnace & H2O Htr 2017, NEWER Roof 2015. Beautiful NEWER LVP Flooring in the Living Rm, Dining Rm, Kitchen, Baths, Foyer & Hall. SPACIOUS Great Rm w/ Patio Doors, shown as a Dining Rm. Dining Rm shown as the Great Rm has a Bow Window for Lots of Light. Eat-In Kitchen OPENS to LR/DR & has a Breakfast Island, Bar Area, GRANITE Counters & Dark SS Appliances. Master Suite has a Dual Entrance Full BA. 2 More BRs & a 2nd Full BA complete the 1st Flr. Need more Space? Head to the HUGE Fin LL Family Rm, LL Office & a LL Bonus Rm AND 3rd FULL Bath w/WIS PLUS Lots of Storage & Workshop Space. RELAX on the Patio overlooking the Backyard! *Seller reserves the right to accept an OTP at any time*
Location
State WI
County Milwaukee
Zoning RES
Rooms
Family Room Lower
Basement Block, Finished, Full, Partially Finished, Sump Pump
Kitchen Main
Interior
Interior Features Cable/Satellite Available, High Speed Internet, Walk-in closet(s), Wood or Sim.Wood Floors
Heating Natural Gas
Cooling Central Air, Forced Air
Equipment Dishwasher, Disposal, Dryer, Other, Oven, Range, Refrigerator, Washer
Exterior
Exterior Feature Aluminum/Steel, Aluminum, Brick, Brick/Stone
Garage Opener Included, Attached, 2 Car
Garage Spaces 2.5
Waterfront N
Building
Sewer Municipal Sewer, Municipal Water
Architectural Style Ranch
New Construction N
Schools
Elementary Schools Pleasant View
Middle Schools Forest Park
High Schools Franklin
School District Franklin Public
Read Less
Want to know what your home might be worth? Contact us for a FREE valuation!

Our team is ready to help you sell your home for the highest possible price ASAP
Copyright 2024 WIREX - All Rights Reserved






