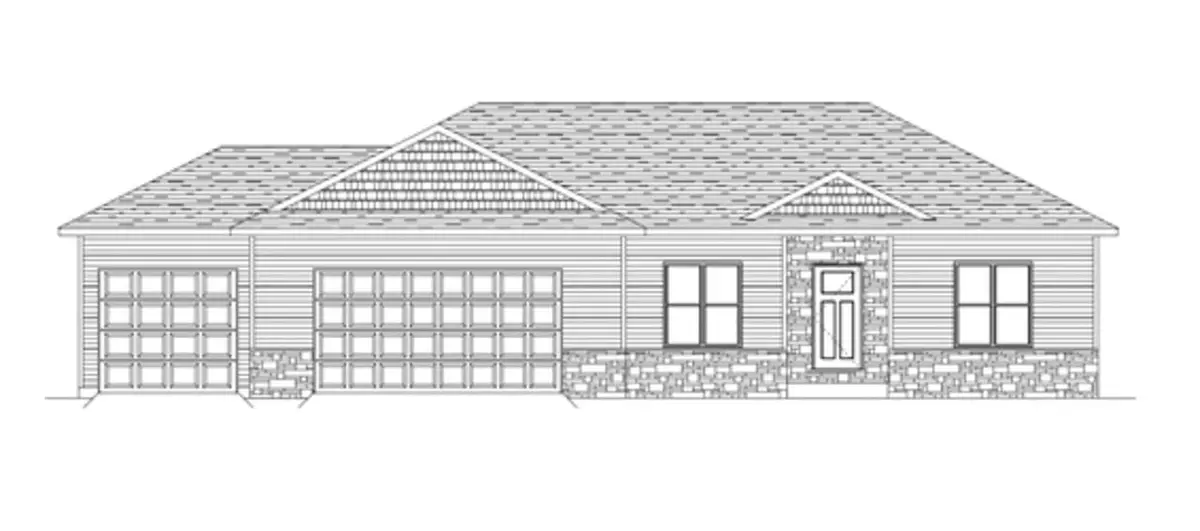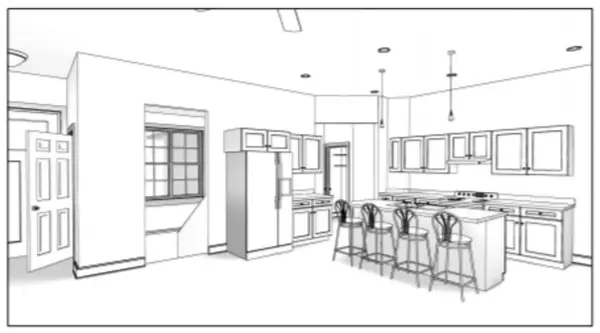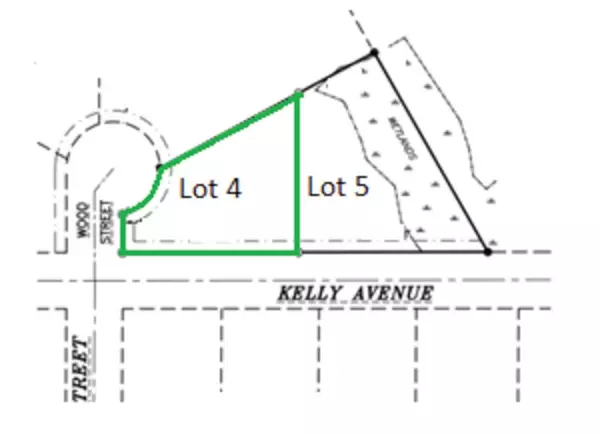Bought with THE WARAKSA GROUP
$489,900
$424,875
15.3%For more information regarding the value of a property, please contact us for a free consultation.
411 WOOD STREET Rothschild, WI 54474
5 Beds
3 Baths
2,949 SqFt
Key Details
Sold Price $489,900
Property Type Single Family Home
Sub Type Ranch
Listing Status Sold
Purchase Type For Sale
Square Footage 2,949 sqft
Price per Sqft $166
Municipality ROTHSCHILD
MLS Listing ID 22203802
Sold Date 02/10/23
Style Ranch
Bedrooms 5
Full Baths 3
Year Built 2022
Lot Size 0.490 Acres
Acres 0.49
Property Sub-Type Ranch
Property Description
Beautiful new construction home being built by Reedy Builders LLC in Rothschild on a quiet Cal-du-sac neighborhood. This home includes 5-bedrooms, 3 full bathrooms and a 3-car attached garage. Front entryway has a closet to the right and leads you straight into the living room which has a beautiful stone fireplace as the main focal point. The living room, kitchen and dining room are very open concept. The dining room has a sliding patio door leading out onto a deck. The kitchen has plenty of cabinets with the soft close feature, a walk-in pantry, and an island for extra counter space and the island also includes a snack bar for extra seating. This home has a split bedroom floor plan, so primary bedroom on one side and the other two main level bedrooms on the opposite side of the home. The primary bedroom has a walk-in closet and an attached bathroom with a walk-in shower unit. Main level also offers a mud room area with a bench as you walk in from the garage and a main level laundry room.
Location
State WI
County Marathon
Zoning Residential
Rooms
Basement Finished, Full, Sump Pump, Poured Concrete
Kitchen Main
Interior
Interior Features Carpet, Tile Floors, Wood Floors, Ceiling Fan(s), Smoke Detector(s), Cable/Satellite Available, Walk-in closet(s)
Heating Natural Gas
Cooling Central Air, Forced Air
Exterior
Exterior Feature Vinyl, Stone, Aluminum
Parking Features 3 Car, Attached, Opener Included
Garage Spaces 3.0
Roof Type Shingle
Building
Sewer Municipal Sewer, Municipal Water
Architectural Style Ranch
New Construction N
Schools
Middle Schools D C Everest
High Schools D C Everest
School District D C Everest
Others
Acceptable Financing Arms Length Sale
Listing Terms Arms Length Sale
Special Listing Condition Arms Length
Read Less
Want to know what your home might be worth? Contact us for a FREE valuation!

Our team is ready to help you sell your home for the highest possible price ASAP
Copyright 2025 WIREX - All Rights Reserved






