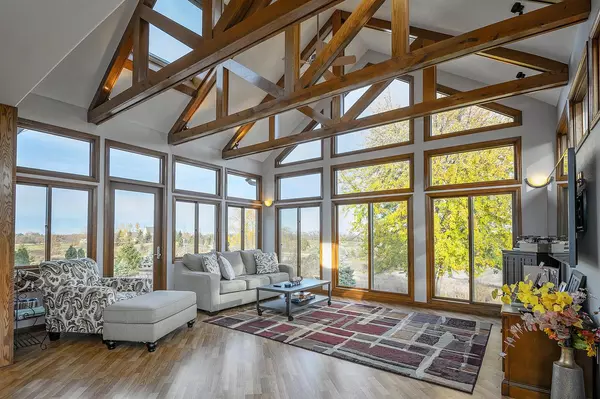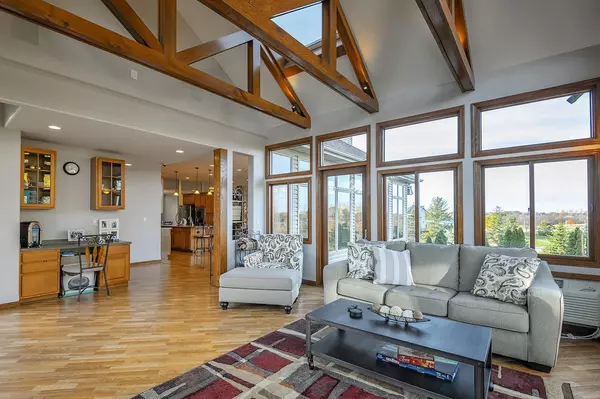Bought with Tara C Ruppelt
$865,000
$935,000
7.5%For more information regarding the value of a property, please contact us for a free consultation.
207 63rd DRIVE Union Grove, WI 53182
4 Beds
3.5 Baths
4,393 SqFt
Key Details
Sold Price $865,000
Property Type Single Family Home
Sub Type Contemporary,Ranch
Listing Status Sold
Purchase Type For Sale
Square Footage 4,393 sqft
Price per Sqft $196
Municipality YORKVILLE
MLS Listing ID 1815309
Sold Date 01/30/23
Style Contemporary,Ranch
Bedrooms 4
Full Baths 3
Half Baths 1
Year Built 2007
Annual Tax Amount $9,484
Tax Year 2021
Lot Size 4.020 Acres
Acres 4.02
Property Description
Check out this gem that has it all! This 4 BR, 3 1/2 BA w/ custom built sunroom & 2 large skylights and has amazing views to the non-buildable, sprawling land in back. Storage under sunroom, generator, heated floors throughout the house (zoned), on-demand water heater, LR gas fireplace and audio speakers in almost every room. With over 4 acres of land, this property boasts a 17 zone sprinkler system and back patio with natural fireplace. Come in to make tasty meals on the quartz countertops in the kitchen and corian in the bathrooms. With Bosch appliances, central vac system, whole home security system & cameras and a driveway alarm, you will feel right at home! Don't forget the 3 car attached garage and 4 car, HEATED detached garage with extra storage above. Generator completes this gem
Location
State WI
County Racine
Zoning Residential
Rooms
Family Room Main
Basement 8'+ Ceiling, Finished, Full, Full Size Windows, Sump Pump, Walk Out/Outer Door, Exposed
Kitchen Main
Interior
Interior Features Cable/Satellite Available, Central Vacuum, High Speed Internet, Pantry, Security System, Skylight(s), Walk-in closet(s), Wet Bar
Heating Electric, Lp Gas
Cooling Central Air, Forced Air, In-floor, Radiant, Zoned Heating, Other
Equipment Dishwasher, Dryer, Oven, Range, Refrigerator, Washer
Exterior
Exterior Feature Stucco/Slate, (C) Stucco, Vinyl
Garage Opener Included, Heated, Attached, 4 Car
Garage Spaces 7.0
Waterfront N
Building
Sewer Well, Private Septic System
Architectural Style Contemporary, Ranch
New Construction N
Schools
High Schools Union Grove
School District Yorkville J2
Read Less
Want to know what your home might be worth? Contact us for a FREE valuation!

Our team is ready to help you sell your home for the highest possible price ASAP
Copyright 2024 WIREX - All Rights Reserved






