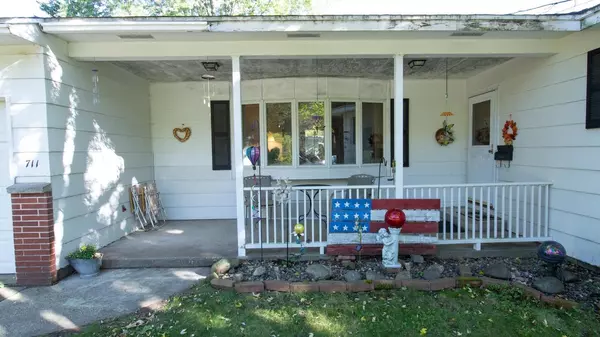Bought with MAUREEN S LINDEKUGEL
$164,900
$159,900
3.1%For more information regarding the value of a property, please contact us for a free consultation.
711 SOUTH LINE ROAD Rothschild, WI 54474
3 Beds
2 Baths
1,429 SqFt
Key Details
Sold Price $164,900
Property Type Single Family Home
Sub Type Ranch
Listing Status Sold
Purchase Type For Sale
Square Footage 1,429 sqft
Price per Sqft $115
Municipality ROTHSCHILD
MLS Listing ID 22205018
Sold Date 01/20/23
Style Ranch
Bedrooms 3
Full Baths 2
Year Built 1966
Annual Tax Amount $2,800
Tax Year 2021
Lot Size 8,712 Sqft
Acres 0.2
Property Sub-Type Ranch
Property Description
Come see this well cared for spacious mid-century ranch home in a quiet Rothschild neighborhood. Close to parks, shopping, and the pedestrian bridge to Rib Mountain, all in a neighborhood that is virtually traffic free. Timeless curb appeal and an ahead of its time L-shaped home design that features 3 nice sized bedrooms with a master and full master bath, semi open concept kitchen/dining areas AND a main floor laundry. Bring the designer in you to this very sound home to update it your way and make it your own. There are peaceful covered porches on the front and back to sit and share time with your family. Spacious attached two car garage, and you won?t believe the wide open spaces downstairs that house the newer gas water heater and high efficiency gas furnace with central air. Bring your ideas down here for storage, a shop for crafting, home gym or whatever you would like to transform this ?make me yours? enormous space into.
Location
State WI
County Marathon
Zoning Residential
Rooms
Basement Full, Block
Kitchen Main
Interior
Interior Features Carpet, Vinyl Floors, Cable/Satellite Available
Heating Natural Gas
Cooling Central Air, Forced Air
Equipment Refrigerator, Range/Oven, Washer, Dryer
Exterior
Exterior Feature Brick, Wood
Parking Features 2 Car, Attached, Opener Included
Garage Spaces 2.0
Roof Type Shingle
Building
Sewer Municipal Sewer, Municipal Water
Architectural Style Ranch
New Construction N
Schools
Middle Schools D C Everest
High Schools D C Everest
School District D C Everest
Others
Acceptable Financing Arms Length Sale
Listing Terms Arms Length Sale
Special Listing Condition Arms Length
Read Less
Want to know what your home might be worth? Contact us for a FREE valuation!

Our team is ready to help you sell your home for the highest possible price ASAP
Copyright 2025 WIREX - All Rights Reserved






