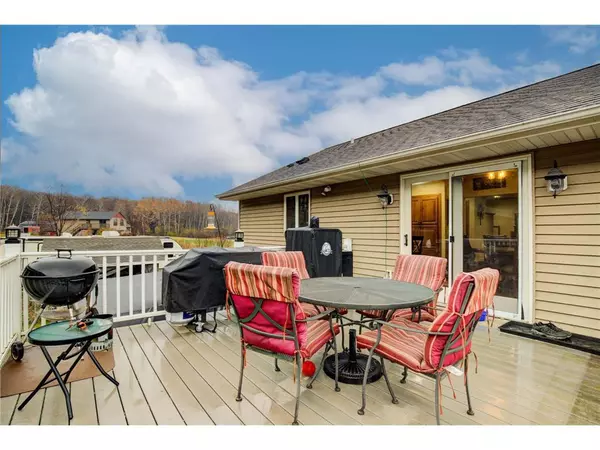Bought with Non WIREX Agent
$310,000
$335,000
7.5%For more information regarding the value of a property, please contact us for a free consultation.
2373 84th Avenue Osceola, WI 54020
4 Beds
3 Baths
2,340 SqFt
Key Details
Sold Price $310,000
Property Type Multi-Family
Sub Type Split entry
Listing Status Sold
Purchase Type For Sale
Square Footage 2,340 sqft
Price per Sqft $132
Municipality OSCEOLA
Subdivision West Ridge East 1St Add A
MLS Listing ID 6304369
Sold Date 01/18/23
Style Split entry
Bedrooms 4
Full Baths 2
Three Quarter Bath 1
Year Built 2005
Annual Tax Amount $3,039
Tax Year 2021
Lot Size 1.520 Acres
Acres 1.52
Property Sub-Type Split entry
Property Description
This 4BR, 3BA home situated on 1-1/2 acres is priced to sell! This home features custom cabinets, solid oak doors, hardwood floors, and tile flooring in all bathrooms and foyer. The living room features vaulted ceilings and plenty of windows to enjoy the scenic view. The main floor also features two bedrooms, including the master bedroom with ensuite bath and a walk-in closet. The lower level features a walkout from the large family room along with two bedrooms, one with new flooring, and a full bath. The large composite deck and fenced in backyard provide plenty of space to entertain and a fire pit to enjoy on cool nights. There is a fenced in garden with raised beds, planted with asparagus and strawberries, and composting bins. Have a camper!? This home has a spot ready to park the camper for the off season with electrical hook up. The 3 car attached garage also has the third parking stall heated with plenty of space to work on projects. Don't miss this one!
Location
State WI
County Polk
Zoning Residential-Single
Rooms
Family Room Lower
Basement Block, Daylight Window, Finished, Full, Sump Pump, Walk Out/Outer Door
Kitchen Main
Interior
Interior Features Tankless Water Heater, Water Softener, Wood Floors, Walk-in closet(s), Tile Floors, Cathedral/vaulted ceiling
Heating Natural Gas
Cooling Central Air, Forced Air, In-floor
Equipment Dishwasher, Dryer, Microwave, Range, Refrigerator, Washer
Exterior
Exterior Feature Vinyl
Parking Features Attached, Heated
Garage Spaces 3.0
Roof Type Other,Shingle
Building
Lot Description Fence
Sewer Well, Drainfield
Architectural Style Split entry
New Construction N
Schools
School District Osceola
Others
Acceptable Financing Other
Listing Terms Other
Read Less
Want to know what your home might be worth? Contact us for a FREE valuation!

Our team is ready to help you sell your home for the highest possible price ASAP
Copyright 2025 WIREX - All Rights Reserved






