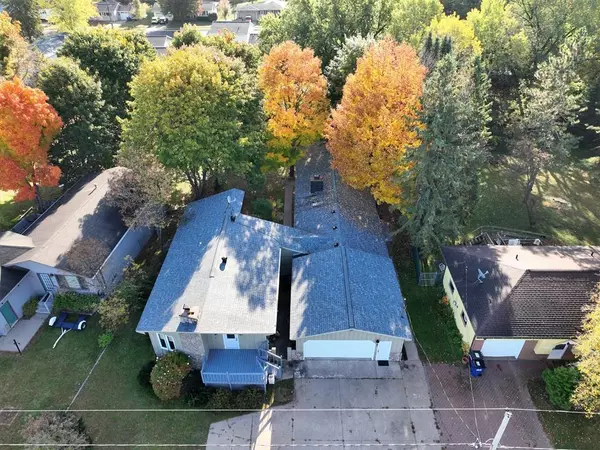Bought with MIKE HUSNICK
$220,000
$229,900
4.3%For more information regarding the value of a property, please contact us for a free consultation.
515 WILLIAMS STREET Rothschild, WI 54474
4 Beds
2 Baths
2,439 SqFt
Key Details
Sold Price $220,000
Property Type Single Family Home
Sub Type Other
Listing Status Sold
Purchase Type For Sale
Square Footage 2,439 sqft
Price per Sqft $90
Municipality ROTHSCHILD
MLS Listing ID 22205147
Sold Date 01/13/23
Style Other
Bedrooms 4
Full Baths 2
Year Built 1977
Annual Tax Amount $4,093
Tax Year 2021
Lot Size 0.300 Acres
Acres 0.3
Property Sub-Type Other
Property Description
Price reduced! No flood insurance needed? Per FEMA map and in checking with a lender and an insurance company it is in the 500 year flood plain which shouldn't require flood insurance. Attractive Tri-level home adjacent to River Park AND the WI river walking path and bike trail awaits new owners!! This property is the perfect family home with over 2400 finished sq ft of living area on three different levels. Need a little privacy...choose your level. Main level boosts a sunk-in living room with vaulted ceiling, great daylight windows, brick accented wood burning fire place, generous sized open concept dining room/kitchen area and two nice sized bedrooms, one of them having private access to the full bath with a walk-in closet. Going down to the next level, you will be greeted with an amazing fireplace in den area with vaulted ceiling and sky lights. Plenty on room for large gatherings and entertainment at its best!! This level has two different patio door walk-out options and direct access to both 2-car garages off the front and back of home.
Location
State WI
County Marathon
Zoning Residential
Rooms
Family Room Lower
Basement Partially Finished, Full, Block
Kitchen Main
Interior
Interior Features Central Vacuum, Carpet, Ceiling Fan(s), Cathedral/vaulted ceiling, Smoke Detector(s), Cable/Satellite Available, All window coverings, Wet Bar, Walk-in closet(s), Skylight(s), Integrated Audio System, High Speed Internet, Office w/ ext entry
Heating Natural Gas
Cooling Central Air, Forced Air
Equipment Refrigerator, Range/Oven, Dishwasher, Disposal, Washer, Dryer
Exterior
Exterior Feature Wood
Parking Features 4 Car, Attached
Garage Spaces 4.0
Roof Type Shingle
Building
Sewer Municipal Sewer, Municipal Water
Architectural Style Other
New Construction N
Schools
Middle Schools D C Everest
High Schools D C Everest
School District D C Everest
Others
Acceptable Financing Arms Length Sale
Listing Terms Arms Length Sale
Special Listing Condition Arms Length
Read Less
Want to know what your home might be worth? Contact us for a FREE valuation!

Our team is ready to help you sell your home for the highest possible price ASAP
Copyright 2025 WIREX - All Rights Reserved





