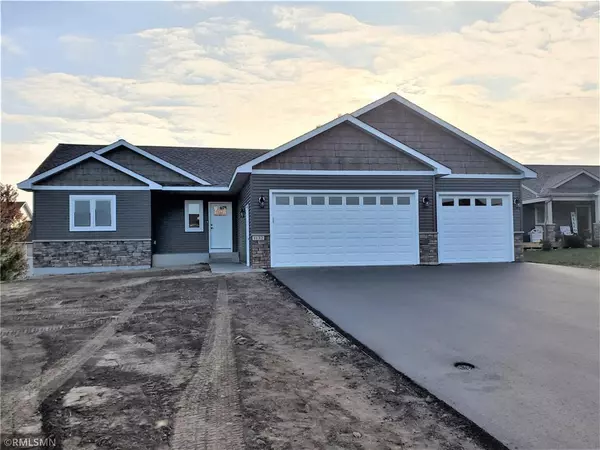Bought with Non WIREX Agent
$354,900
$354,900
For more information regarding the value of a property, please contact us for a free consultation.
1132 Wyoming St Roberts, WI 54023
2 Beds
2 Baths
1,384 SqFt
Key Details
Sold Price $354,900
Property Type Single Family Home
Listing Status Sold
Purchase Type For Sale
Square Footage 1,384 sqft
Price per Sqft $256
Municipality ROBERTS
Subdivision Rolling Mdws Add 04
MLS Listing ID 6108209
Sold Date 10/29/21
Bedrooms 2
Full Baths 1
Year Built 2021
Annual Tax Amount $664
Tax Year 2020
Lot Size 0.268 Acres
Acres 0.268
Property Description
Welcome to your newly constructed quality home in Rolling Meadows sub-division! This one-story brand new home boasts an open concept kitchen, dining, and living area with vaulted ceiling. Check out the quality details of the kitchen with walk-in pantry, granite counters, stainless appliances, and hand-crafted custom hardwood soft-close cabinetry! Matching custom woodwork throughout the home! You will love the private main floor master bedroom with walk-in closet and double-vanity bathroom. One additional bedroom with full bath on main floor as well as main floor laundry, the lower level walk-out area is unfinished and includes floor plan for a bath, family room, and 2 additional bedrooms, allowing you to build equity in your brand new home! The extra deep 3-car garage is insulated and sheet rocked. Aspahlt driveway is completed. Conveniently located only a few minutes from I-94.
Location
State WI
County Saint Croix
Zoning Residential-Single
Rooms
Basement Daylight Window, Full, Poured Concrete, Sump Pump, Unfinished, Walk Out/Outer Door
Kitchen Main
Interior
Interior Features Ceiling Fan(s), Walk-in closet(s), Wood trim, Cathedral/vaulted ceiling
Heating Natural Gas
Cooling Central Air, Forced Air
Equipment Dishwasher, Microwave, Range, Refrigerator, Washer
Exterior
Exterior Feature Brick/Stone, Vinyl
Parking Features Attached, Opener Included, Insulated Garage
Garage Spaces 3.0
Utilities Available All underground
Roof Type Shingle
Building
Lot Description Some Trees
Sewer Municipal Water, Municipal Sewer
New Construction Y
Schools
School District Saint Croix Central
Others
Acceptable Financing Assumable, Other
Listing Terms Assumable, Other
Read Less
Want to know what your home might be worth? Contact us for a FREE valuation!

Our team is ready to help you sell your home for the highest possible price ASAP
Copyright 2025 WIREX - All Rights Reserved






