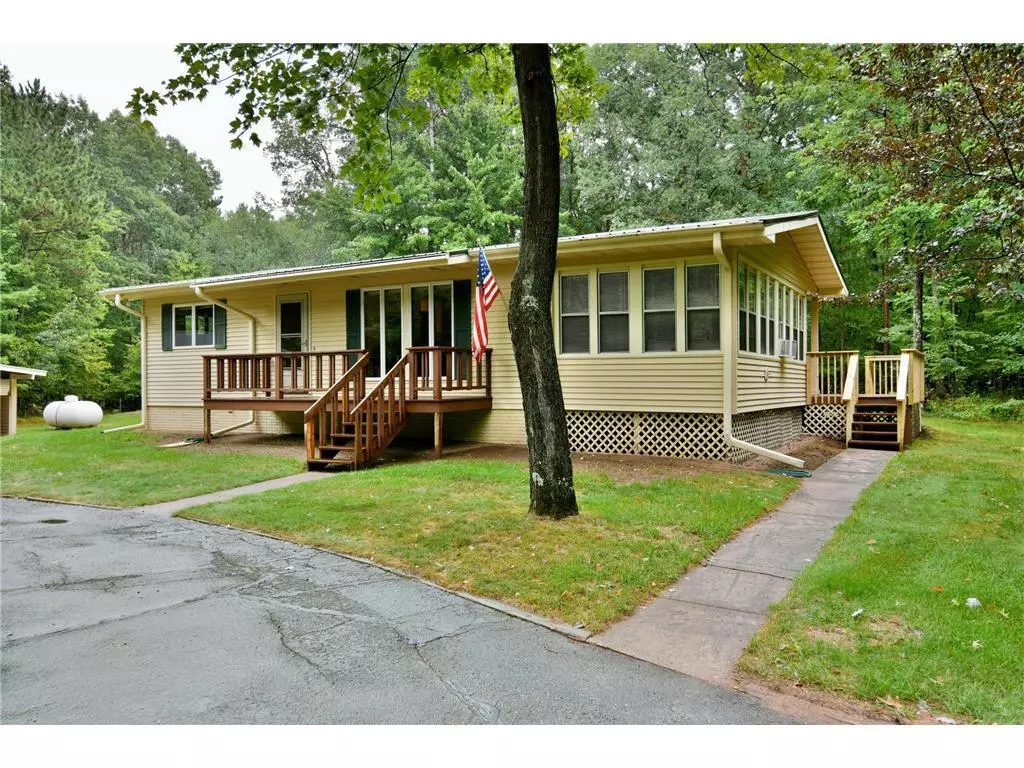Bought with Non WIREX Agent
$239,000
$239,000
For more information regarding the value of a property, please contact us for a free consultation.
29050 Hanscom Lake Trailway Danbury, WI 54830
3 Beds
2 Baths
2,032 SqFt
Key Details
Sold Price $239,000
Property Type Single Family Home
Listing Status Sold
Purchase Type For Sale
Square Footage 2,032 sqft
Price per Sqft $117
Municipality SCOTT
Subdivision Aspen Green Add
MLS Listing ID 6090688
Sold Date 10/15/21
Bedrooms 3
Full Baths 2
Condo Fees $83/mo
Year Built 1974
Annual Tax Amount $1,563
Tax Year 2020
Lot Size 0.490 Acres
Acres 0.49
Property Description
Situated on a wooded lot with a private backyard, this meticulously maintained home requires minimal maintenance and offers a steel roof and siding. The floor plan features 2 bedrooms on the main level, a galley kitchen w/ solid oak cabinetry, and an adorable 3 season porch where you may find yourself spending lots of time! Fully finished lower level includes a non conforming bedroom, new bathroom/laundry, and a spacious family room w/ bar area. Updates over the years include central A/C and LP gas forced air furnace, Anderson windows, and newer drilled well. Great outdoor space w/ wrap around deck; perfect for grilling and entertaining guests. Asphalt circle driveway. Detached 3 car garage w/ one insulated stall & 2nd level storage, and a lean-to for lawn equipment. Located on the east side of Voyager Village w/ close proximity to amenities which includes golf course, restaurant, pool and fitness center, and several quality lakes.
Location
State WI
County Burnett
Zoning Residential-Single
Rooms
Family Room Lower
Basement Full, Partially Finished
Kitchen Main
Interior
Interior Features Ceiling Fan(s), Circuit Breakers
Heating Lp Gas
Cooling Central Air, Forced Air, Radiant
Equipment Dishwasher, Dryer, Microwave, Range, Refrigerator, Washer
Exterior
Exterior Feature Steel
Garage Detached
Garage Spaces 3.0
Waterfront N
Building
Sewer Well, Mound
New Construction N
Schools
School District Spooner
Others
Acceptable Financing Other
Listing Terms Other
Read Less
Want to know what your home might be worth? Contact us for a FREE valuation!

Our team is ready to help you sell your home for the highest possible price ASAP
Copyright 2024 WIREX - All Rights Reserved






