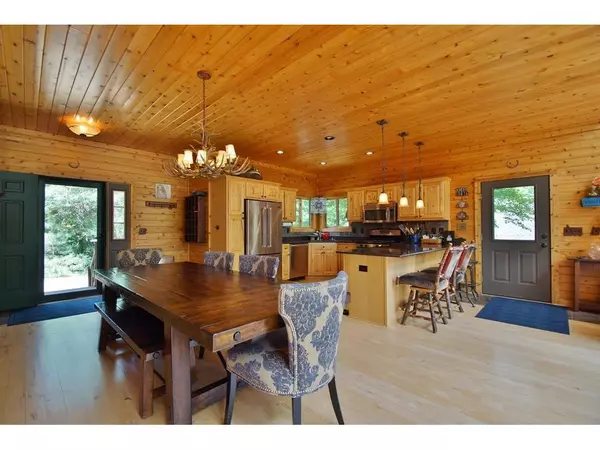Bought with Non WIREX Agent
$875,000
$850,000
2.9%For more information regarding the value of a property, please contact us for a free consultation.
N13311 Osprey Dr Minong, WI 54859
4 Beds
4 Baths
2,814 SqFt
Key Details
Sold Price $875,000
Property Type Single Family Home
Listing Status Sold
Purchase Type For Sale
Square Footage 2,814 sqft
Price per Sqft $310
Municipality MINONG
MLS Listing ID 6011081
Sold Date 09/01/21
Bedrooms 4
Full Baths 3
Half Baths 1
Year Built 2005
Annual Tax Amount $3,636
Tax Year 2020
Lot Size 1.290 Acres
Acres 1.29
Property Description
Gilmore Lake--This is what dreams are made of: sandy beach, 342 feet of level, sandy shoreline on a point, 4 BR/3.5 ba chalet in great condition with bright light from eastern exposure, two level boathouse, 3 car garage with unfinished bonus space, ample elbow room on the 1.29 acre lot and, to top it off, excellent internet! The open floor plan brings everyone together--yet living areas on the upper and lower levels allow guests to enjoy their own space. The property is very well cared for and is move in ready. You'll love the floor to ceiling chalet windows featuring 24 feet of ceiling height, kitchen pantry, bar in lower level with dishwasher, mini-fridge, electric cooktop, and microwave, and great storage space in boathouse. 371 acre Gilmore Lake has a secchi disk rating of 15 feet, is predominately sandy, has a public launch, and and is easily accessible from all directions via Highways 53 and 77. Property was rented in the recent past--contact agent for rental history.
Location
State WI
County Washburn
Zoning Residential-Single,Shoreline
Lake Name Gilmore Lake
Rooms
Family Room Lower
Basement Full, Poured Concrete, Walk Out/Outer Door
Kitchen Main
Interior
Interior Features Ceiling Fan(s), Wood Floors, Circuit Breakers
Heating Lp Gas
Cooling Central Air, Forced Air
Equipment Cooktop, Dishwasher, Dryer, Microwave, Range, Refrigerator, Washer
Exterior
Exterior Feature Wood
Garage Detached
Garage Spaces 3.0
Waterfront Y
Waterfront Description Boat House,Bottom-Sand,Dock/Pier
Building
Sewer Well, Drainfield
New Construction N
Schools
School District Northwood
Others
Acceptable Financing Other
Listing Terms Other
Read Less
Want to know what your home might be worth? Contact us for a FREE valuation!

Our team is ready to help you sell your home for the highest possible price ASAP
Copyright 2024 WIREX - All Rights Reserved






