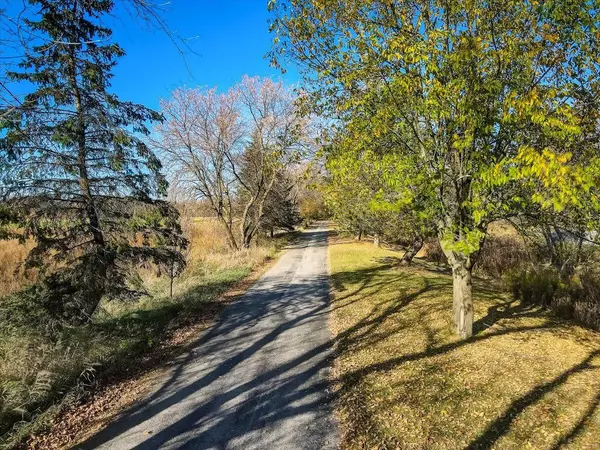Bought with Lee Carey Johnson
$403,000
$399,900
0.8%For more information regarding the value of a property, please contact us for a free consultation.
5050 Romans Way Colgate, WI 53017
3 Beds
2 Baths
1,724 SqFt
Key Details
Sold Price $403,000
Property Type Single Family Home
Sub Type Farmhouse/National Folk
Listing Status Sold
Purchase Type For Sale
Square Footage 1,724 sqft
Price per Sqft $233
Municipality RICHFIELD
MLS Listing ID 1817008
Sold Date 11/30/22
Style Farmhouse/National Folk
Bedrooms 3
Full Baths 2
Year Built 1860
Annual Tax Amount $2,975
Tax Year 2021
Lot Size 6.380 Acres
Acres 6.38
Property Sub-Type Farmhouse/National Folk
Property Description
Nestled on almost 6.5 wooded acres in the popular McKenna Kames Subdivision, you will find this tastefully updated 1860's Farmhouse! Stunning great room with tongue-in-groove cathedral ceiling, stone natural fireplace and numerous built-ins. Spacious eat-in kitchen with custom cabinetry, granite countertops & patio doors leading to the numerous patios and gorgeous wooded backyard. Dining room with original built-in, bedroom, full bath and laundry complete the first floor. Upper level features 2 spacious bedrooms and den with wood burning fireplace. Lower level can be easily finished to enjoy the existing natural fireplace. Several outbuildings on property are in poor condition but garage footings are completed for that new garage. This property is bursting with character and charm!
Location
State WI
County Washington
Zoning Residential
Rooms
Basement Block, Full, Stone
Kitchen Main
Interior
Interior Features Water Softener, Cable/Satellite Available, High Speed Internet, Pantry, Skylight(s), Cathedral/vaulted ceiling, Wet Bar, Wood or Sim.Wood Floors
Heating Lp Gas
Cooling Central Air, Forced Air
Equipment Dishwasher, Oven, Range, Refrigerator
Exterior
Exterior Feature Wood
Parking Features Detached, 3 Car
Garage Spaces 3.0
Building
Lot Description Wooded
Sewer Well, Private Septic System
Architectural Style Farmhouse/National Folk
New Construction N
Schools
High Schools Hartford
School District Richfield J1
Read Less
Want to know what your home might be worth? Contact us for a FREE valuation!

Our team is ready to help you sell your home for the highest possible price ASAP
Copyright 2025 WIREX - All Rights Reserved






