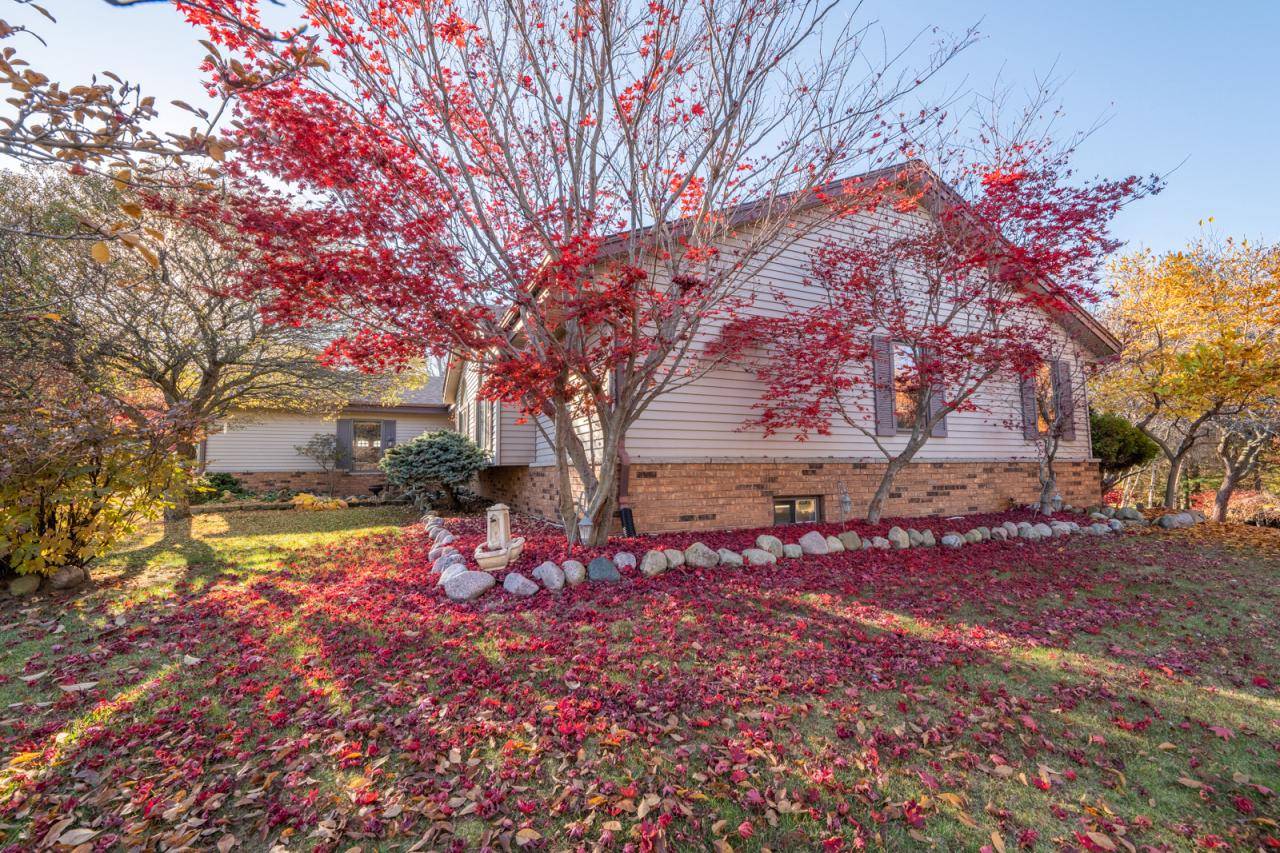Bought with Jesse L Bernal
$420,000
$420,000
For more information regarding the value of a property, please contact us for a free consultation.
3308 Silver Lake Dr West Bend, WI 53095
3 Beds
2.5 Baths
2,198 SqFt
Key Details
Sold Price $420,000
Property Type Single Family Home
Sub Type Ranch
Listing Status Sold
Purchase Type For Sale
Square Footage 2,198 sqft
Price per Sqft $191
Municipality WEST BEND
Subdivision Silver Lake Highlands
MLS Listing ID 1816681
Sold Date 11/28/22
Style Ranch
Bedrooms 3
Full Baths 2
Half Baths 1
Year Built 1991
Annual Tax Amount $3,155
Tax Year 2021
Lot Size 1.000 Acres
Acres 1.0
Property Sub-Type Ranch
Property Description
Beautiful 3 bedroom, 2 full bathroom, and one half bath attached to main level laundry. This home sits on the corner of the Silver Lake Highlands subdivision, offering you views of beautiful landscaping and public access to Silver Lake across from the Silver Lake Inn restaurant. All while remaining close to amenities and shopping centers. It is the perfect place to entertain guests year round with a spacious sunken living room with vaulted ceilings and skylights, a sunroom that leads to a beautiful deck, and a private patio off the driveway. It includes central vacuum, low E windows and a finished basement with a dry bar and storage rooms. Do not miss out on this house!
Location
State WI
County Washington
Zoning RES
Rooms
Basement Partial, Partially Finished
Kitchen Main
Interior
Interior Features Water Softener, Central Vacuum, High Speed Internet, Pantry, Skylight(s), Cathedral/vaulted ceiling, Walk-in closet(s), Wood or Sim.Wood Floors
Heating Electric
Cooling Central Air
Equipment Dishwasher, Dryer, Microwave, Oven, Range, Refrigerator, Washer
Exterior
Exterior Feature Brick, Brick/Stone, Vinyl
Parking Features Opener Included, Attached, 2 Car
Garage Spaces 2.5
Waterfront Description Pier
Building
Sewer Well, Private Septic System
Architectural Style Ranch
New Construction N
Schools
Middle Schools Badger
School District West Bend
Read Less
Want to know what your home might be worth? Contact us for a FREE valuation!

Our team is ready to help you sell your home for the highest possible price ASAP
Copyright 2025 WIREX - All Rights Reserved





