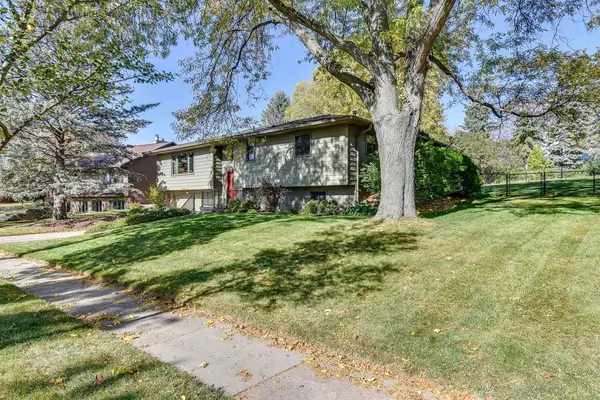Bought with Doug Buechner
$429,000
$429,000
For more information regarding the value of a property, please contact us for a free consultation.
7314 Friendship Ln Middleton, WI 53562
3 Beds
2 Baths
1,992 SqFt
Key Details
Sold Price $429,000
Property Type Single Family Home
Sub Type Raised Ranch
Listing Status Sold
Purchase Type For Sale
Square Footage 1,992 sqft
Price per Sqft $215
Municipality MIDDLETON
Subdivision High Point Heights
MLS Listing ID 1945526
Sold Date 11/18/22
Style Raised Ranch
Bedrooms 3
Full Baths 2
Year Built 1979
Annual Tax Amount $5,648
Tax Year 2021
Lot Size 0.280 Acres
Acres 0.28
Property Description
Showings begin October 22. Well maintained Middleton School District raised ranch. Large fenced yard, level driveway with oversized 2-car garage. Walking distance to Northside elementary, grocery store, restaurants & several parks. Main level with: Living Room (large, sunny w/ south facing windows, built in book case). Dining Room (chandelier, open to living rm & kitchen). Kitchen (quartz counter tops, tile back splash, SS appliances, ample cabinetry, every day dining area). 3-Season Porch (screened, private). Primary bedroom (over sized closet, ceiling fan, large room). Two more bedrooms. Hall Bathroom (double sinks, spacious). LL with Mudroom just off garage entry. Large Family Room with south facing windows. Full bathroom. New Central Air unit 2021. New Andersen windows installed 2010.
Location
State WI
County Dane
Zoning Res
Rooms
Family Room Lower
Basement Full, Exposed, Full Size Windows, Partially Finished, Poured Concrete
Kitchen Main
Interior
Interior Features Water Softener, High Speed Internet
Heating Natural Gas
Cooling Forced Air, Central Air
Equipment Range/Oven, Refrigerator, Dishwasher, Disposal, Washer, Dryer
Exterior
Exterior Feature Aluminum/Steel
Garage 2 Car, Attached
Garage Spaces 2.0
Building
Lot Description Sidewalks
Sewer Municipal Water, Municipal Sewer
Architectural Style Raised Ranch
New Construction N
Schools
Elementary Schools Northside
Middle Schools Kromrey
High Schools Middleton
School District Middleton-Cross Plains
Others
Special Listing Condition Arms Length
Read Less
Want to know what your home might be worth? Contact us for a FREE valuation!

Our team is ready to help you sell your home for the highest possible price ASAP
Copyright 2024 WIREX - All Rights Reserved






