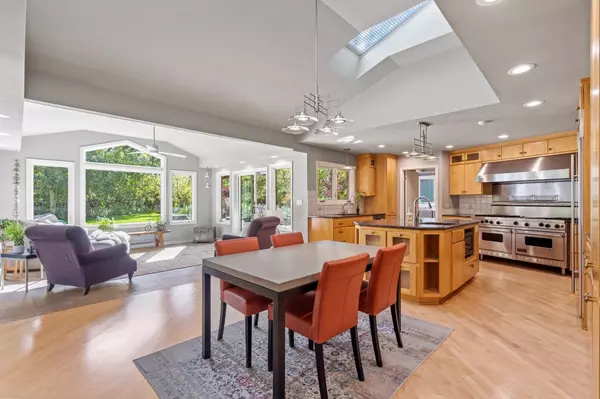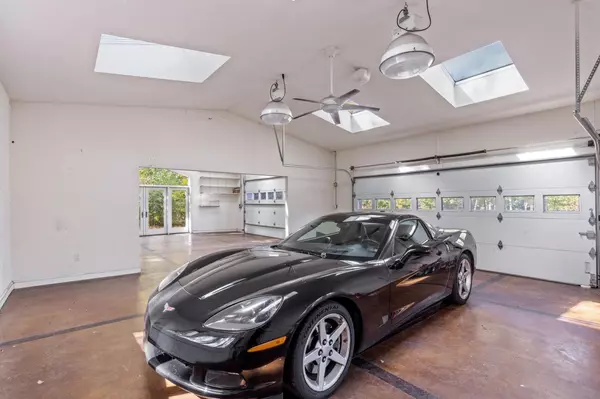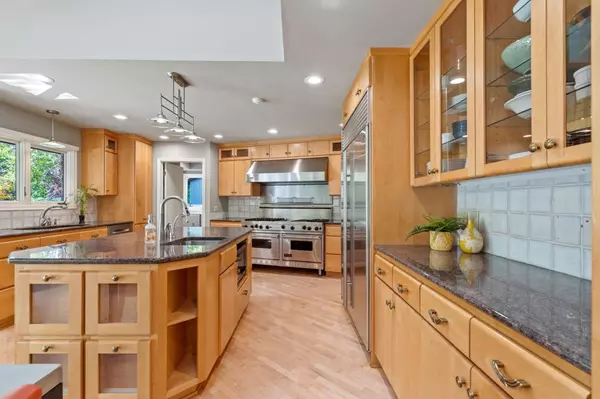Bought with Elsafy Team*
$825,000
$725,000
13.8%For more information regarding the value of a property, please contact us for a free consultation.
8228 N Pelican LANE River Hills, WI 53217
4 Beds
4 Baths
3,887 SqFt
Key Details
Sold Price $825,000
Property Type Single Family Home
Sub Type Ranch
Listing Status Sold
Purchase Type For Sale
Square Footage 3,887 sqft
Price per Sqft $212
Municipality RIVER HILLS
MLS Listing ID 1813882
Sold Date 10/31/22
Style Ranch
Bedrooms 4
Full Baths 4
Year Built 1957
Annual Tax Amount $15,331
Tax Year 2021
Lot Size 4.800 Acres
Acres 4.8
Property Sub-Type Ranch
Property Description
This executive ranch manages to be stately and dignified yet casually relaxed at the same time. You'll feel MCM vibes in the LR with its vaulted ceiling, huge windows, and double-sided stone fireplace. The KIT features chef's appliances and ample counter space, and the FR with heated floors to keep you cozy as you overlook the natural paradise backyard. The stunning primary suite offers custom closets and a gorgeous en-suite bath. 3 more bedrooms and 2 more full baths round out the main level. But wait - there's more. Go downstairs for 2 more BRs, another Bath, AND a rec room. Outdoors offers all the beauty of WI w/a the fenced back yard, charming patio, and a koi pond. Always dreamed of collecting cars?Now's your chance - the additional 4-car garage offers the bells and whistles you love!
Location
State WI
County Milwaukee
Zoning Unknown
Rooms
Family Room Main
Basement Block, Finished, Full, Full Size Windows, Sump Pump
Kitchen Kitchen Island Main
Interior
Interior Features Water Softener, High Speed Internet, Simulated Wood Floors, Skylight(s), Cathedral/vaulted ceiling, Walk-in closet(s), Wood Floors
Heating Natural Gas
Cooling Central Air, Forced Air, Multiple Units
Equipment Dishwasher, Disposal, Dryer, Microwave, Oven, Range, Refrigerator, Washer
Exterior
Exterior Feature Stone, Brick/Stone, Wood
Parking Features Opener Included, Heated, Attached, 2 Car
Garage Spaces 2.5
Building
Lot Description Wooded
Sewer Municipal Sewer, Well
Architectural Style Ranch
New Construction N
Schools
Elementary Schools Indian Hill
High Schools Nicolet
School District Maple Dale-Indian Hill
Read Less
Want to know what your home might be worth? Contact us for a FREE valuation!

Our team is ready to help you sell your home for the highest possible price ASAP
Copyright 2025 WIREX - All Rights Reserved






