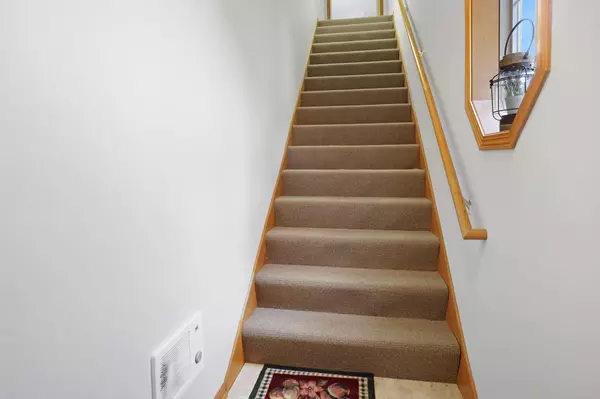Bought with Beth Jaworski
$270,000
$269,900
For more information regarding the value of a property, please contact us for a free consultation.
W173N5511 Ravenwood Dr Menomonee Falls, WI 53051
2 Beds
2 Baths
1,746 SqFt
Key Details
Sold Price $270,000
Property Type Condo
Listing Status Sold
Purchase Type For Sale
Square Footage 1,746 sqft
Price per Sqft $154
Municipality MENOMONEE FALLS
MLS Listing ID 1814021
Sold Date 11/30/22
Bedrooms 2
Full Baths 2
Condo Fees $220/mo
Year Built 2003
Annual Tax Amount $3,020
Tax Year 2021
Property Description
Lovely private entry, second floor condo in Creekwood! This 2 BR, 2 BA + den condo features nine-foot ceilings throughout. The open-concept great room offers a GFP and a balcony with pond views! The den is bright and makes a great office space. The kitchen offers plenty of cabinet and counter space, and newer KitchenAid appliances open to the dining area with room for a large table. The spacious primary suite features two closets and an ensuite with a walk-in shower! The second bedroom is a good size and across from the hall bath. An in-unit laundry/utility room completes this great unit! Recent years updates include paint, carpet, some windows, and kitchen appliances! 2 car tandem garage! Wonderful location, just minutes from many conveniences. Come enjoy condo living!
Location
State WI
County Waukesha
Zoning RES
Rooms
Basement None / Slab
Kitchen Main
Interior
Interior Features Water Filtration Own, Water Softener, Cable/Satellite Available, High Speed Internet, In-Unit Laundry
Heating Natural Gas
Cooling Central Air, Forced Air
Equipment Dishwasher, Disposal, Dryer, Microwave, Oven, Range, Refrigerator, Washer
Exterior
Exterior Feature Aluminum/Steel, Brick/Stone, Stone
Garage Attached, Opener Included, 2 Car
Garage Spaces 2.0
Waterfront N
Waterfront Description Pond,View of Water
Building
Sewer Municipal Sewer, Municipal Water
New Construction N
Schools
Middle Schools Templeton
High Schools Hamilton
School District Hamilton
Others
Pets Description Y
Read Less
Want to know what your home might be worth? Contact us for a FREE valuation!

Our team is ready to help you sell your home for the highest possible price ASAP
Copyright 2024 WIREX - All Rights Reserved






