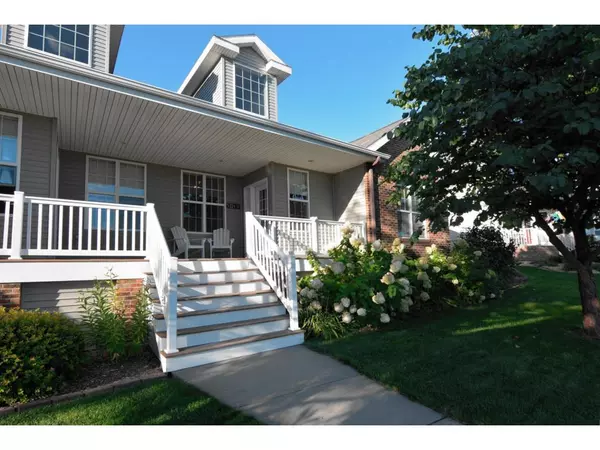Bought with LH Real Estate Group
$360,000
$365,000
1.4%For more information regarding the value of a property, please contact us for a free consultation.
5224 Sassafras Dr Fitchburg, WI 53711
3 Beds
2 Baths
2,331 SqFt
Key Details
Sold Price $360,000
Property Type Condo
Listing Status Sold
Purchase Type For Sale
Square Footage 2,331 sqft
Price per Sqft $154
Municipality FITCHBURG
MLS Listing ID 1944025
Sold Date 10/26/22
Bedrooms 3
Full Baths 2
Condo Fees $23/mo
Year Built 2005
Annual Tax Amount $6,275
Tax Year 2021
Property Description
Quiet neighborhood featuring this meticulously clean 3 bedroom, 2 bathroom ranch style 1/2 duplex in popular Swan Creek! Features include vaulted ceilings, hand plastered walls and LVP flooring. Quartz countertops, stainless appliances, crown molding, under cabinet lighting, custom painted cabinets in kitchen. Primary bedroom and laundry room on first floor. First floor bathroom features double sinks and walk-in shower. Large walk-in closets. LL family room with slate surround fireplace. LL workshop area. Abundant amount of storage! Composite deck off of kitchen/dining area. Oversized 2 car garage. Take a stroll around the neighborhood prairies, community gardens, parks and walking trails. Enjoy sunsets from the covered front porch.
Location
State WI
County Dane
Zoning RES
Rooms
Family Room Lower
Basement Full, Exposed, Full Size Windows, Finished, Poured Concrete
Kitchen Main
Interior
Interior Features Walk-in closet(s), Great Room, Cathedral/vaulted ceiling, Water Softener, Cable/Satellite Available, High Speed Internet
Heating Natural Gas
Cooling Forced Air, Central Air
Equipment Range/Oven, Refrigerator, Dishwasher, Microwave, Disposal, Washer, Dryer
Exterior
Exterior Feature Vinyl, Brick
Garage 2 Car, Attached, Opener Included
Building
Sewer Municipal Water, Municipal Sewer
New Construction N
Schools
Elementary Schools Leopold
Middle Schools Cherokee
High Schools West
School District Madison
Others
Special Listing Condition Arms Length
Pets Description Y
Read Less
Want to know what your home might be worth? Contact us for a FREE valuation!

Our team is ready to help you sell your home for the highest possible price ASAP
Copyright 2024 WIREX - All Rights Reserved






