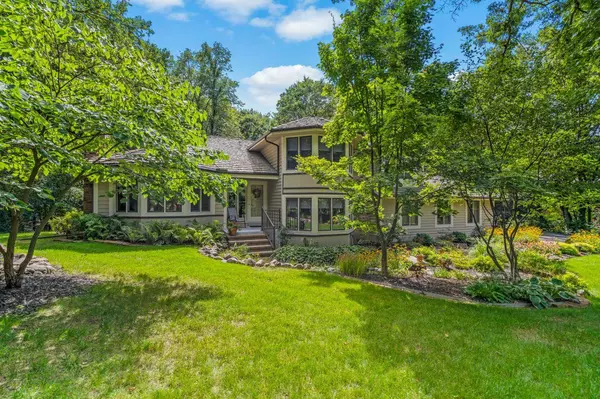Bought with Sue Derby
$665,800
$625,000
6.5%For more information regarding the value of a property, please contact us for a free consultation.
S11W32807 Timberline CIRCLE Delafield, WI 53018
5 Beds
2.5 Baths
3,220 SqFt
Key Details
Sold Price $665,800
Property Type Single Family Home
Sub Type Contemporary
Listing Status Sold
Purchase Type For Sale
Square Footage 3,220 sqft
Price per Sqft $206
Municipality DELAFIELD
Subdivision Evergreen
MLS Listing ID 1811752
Sold Date 11/07/22
Style Contemporary
Bedrooms 5
Full Baths 2
Half Baths 1
Year Built 1987
Annual Tax Amount $5,998
Tax Year 2021
Lot Size 1.380 Acres
Acres 1.38
Property Description
Serenity meets quality in this gorgeous custom-built home- private 1.38-acre wooded paradise & designed to take full advantage of idyllic setting. 15 acre private sub. park w/pavilion. Enjoy wildlife, tranquility & beauty of setting from deck/screened in porch. $140,000 of upgrades thru-out! '22 gas FP & stone surround in LR. ''17 updated white trim & interior doors. HWF' added to DR. kit, hallway & MF office/BR. Lg. gourmet kit. opens to FR featuring '22 gas FP w marble tile, outlet for TV above mantel. Replaced south windows & sliding drs- FR& KIT. Many rooms offer spectacular views of breathtaking scenery. '18 updated separate MF laundry. MF BR/office PBR: 2 WIC & stunning '17-bath remodel: 2 sinks, huge walk-in shower & tile flr. ''04 Roof, ''09 New Driveway, '16 New Furnace & more!
Location
State WI
County Waukesha
Zoning RES
Rooms
Family Room Main
Basement Full, Radon Mitigation System, Sump Pump
Kitchen Main
Interior
Interior Features Water Softener, Cable/Satellite Available, High Speed Internet, Pantry, Skylight(s), Cathedral/vaulted ceiling, Walk-in closet(s), Wet Bar, Wood or Sim.Wood Floors
Heating Natural Gas
Cooling Central Air, Forced Air
Equipment Dishwasher, Dryer, Range, Refrigerator, Washer
Exterior
Exterior Feature Brick, Brick/Stone, Wood
Garage Opener Included, Attached, 2 Car
Garage Spaces 2.5
Waterfront N
Building
Lot Description Wooded
Sewer Well, Private Septic System
Architectural Style Contemporary
New Construction N
Schools
Middle Schools Kettle Moraine
High Schools Kettle Moraine
School District Kettle Moraine
Read Less
Want to know what your home might be worth? Contact us for a FREE valuation!

Our team is ready to help you sell your home for the highest possible price ASAP
Copyright 2024 WIREX - All Rights Reserved






