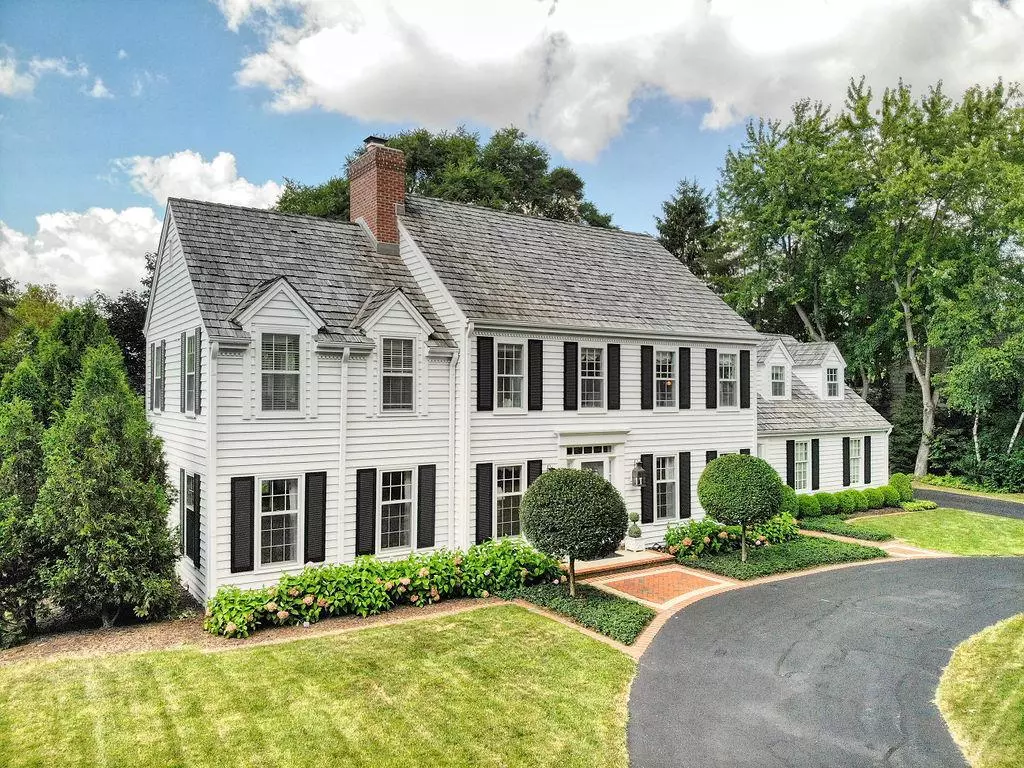Bought with Suzanne Powers Realty Group*
$1,140,000
$1,100,000
3.6%For more information regarding the value of a property, please contact us for a free consultation.
9903 N Valley Hill Dr Mequon, WI 53092
4 Beds
3.5 Baths
4,689 SqFt
Key Details
Sold Price $1,140,000
Property Type Single Family Home
Sub Type Colonial
Listing Status Sold
Purchase Type For Sale
Square Footage 4,689 sqft
Price per Sqft $243
Municipality MEQUON
Subdivision Range Line Valley
MLS Listing ID 1809117
Sold Date 11/14/22
Style Colonial
Bedrooms 4
Full Baths 3
Half Baths 2
Year Built 1985
Annual Tax Amount $10,267
Tax Year 2021
Lot Size 0.550 Acres
Acres 0.55
Property Description
Impressive stately colonial in sought after Range Line Valley! This Lakeside built gem is situated on a beautiful lot overlooking large pond. Enjoy tranquil sunsets & wildlife from bluestone patio w/ gas firepit. Tastefully decorated w/ high-end finishes. Custom kitchen boasts white shaker cabinets, quartz, Subzero, Wolf double oven & Kohler fixtures. Bright eat-in area could serve as lovely sunroom. Great room features vaulted beam ceiling, wet bar & FP. LR w/ built ins & 2nd FP. DR perfect for entertaining. Primary suite w/ ample closets & updated spa bath w/ heated floors & custom marble shower. 3 add'l spacious bedrooms up w/ hall bath. LL the perfect getaway w/ large FR & game area. Fitness room w/ closet & attached full bath, could serve as office or guest suite. A must see!
Location
State WI
County Ozaukee
Zoning RES
Rooms
Family Room Main
Basement Block, Finished, Full
Kitchen Main
Interior
Interior Features High Speed Internet, Cathedral/vaulted ceiling, Walk-in closet(s), Wet Bar, Wood or Sim.Wood Floors
Heating Natural Gas
Cooling Central Air, Forced Air, Multiple Units, Whole House Fan
Equipment Dishwasher, Microwave, Oven, Range, Refrigerator
Exterior
Exterior Feature Wood
Garage Basement Access, Opener Included, Attached, 2 Car
Garage Spaces 2.5
Waterfront N
Waterfront Description Pond,View of Water
Building
Sewer Municipal Sewer, Municipal Water
Architectural Style Colonial
New Construction N
Schools
Elementary Schools Donges Bay
Middle Schools Lake Shore
High Schools Homestead
School District Mequon-Thiensville
Read Less
Want to know what your home might be worth? Contact us for a FREE valuation!

Our team is ready to help you sell your home for the highest possible price ASAP
Copyright 2024 WIREX - All Rights Reserved






