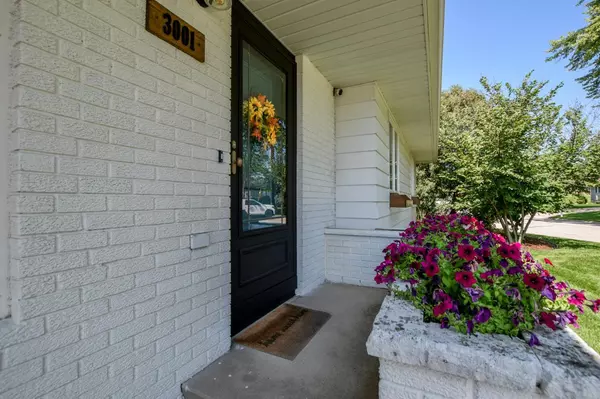Bought with Guy Lofts
$350,000
$350,000
For more information regarding the value of a property, please contact us for a free consultation.
3001 Bollenbeck St Cross Plains, WI 53528
3 Beds
2 Baths
1,567 SqFt
Key Details
Sold Price $350,000
Property Type Single Family Home
Sub Type Ranch
Listing Status Sold
Purchase Type For Sale
Square Footage 1,567 sqft
Price per Sqft $223
Municipality CROSS PLAINS
Subdivision Melody Acres
MLS Listing ID 1943343
Sold Date 10/24/22
Style Ranch
Bedrooms 3
Full Baths 2
Year Built 1975
Annual Tax Amount $4,313
Tax Year 2021
Lot Size 9,583 Sqft
Acres 0.22
Property Description
Impressive, move-in ready home in quite Cross Plains. Updated 3 bedroom, 2 bath home w/ over 1500 sq ft of living space. Main level has open concept w/ massive kitchen w/ newer appliances, living room w/ wood burning stove, dining area, & brand new mud-room lockers. Direct access to new 2-tiered deck w/ gorgeous landscaping and private backyard. Main level complete w/ 3 bedrooms & updated bath w/ double vanity. Lower level finished w/ 2nd living room, bar area with gaming space, office/den, & new full bathroom w/ tiled walk-in shower. Newer windows, roof, paint, lighting, flooring, & so much more. Located across the street from open land w/ beautiful countryside views. Middleton Schools, walking distance to parks, Ice Age Trail, mounting biking trail, downtown, & Black Earth Creek.
Location
State WI
County Dane
Zoning Res
Rooms
Basement Full, Partially Finished, Sump Pump, Poured Concrete
Kitchen Main
Interior
Interior Features Skylight(s), Water Softener, Cable/Satellite Available
Heating Natural Gas
Cooling Forced Air, Central Air
Equipment Range/Oven, Refrigerator, Dishwasher, Microwave, Disposal, Washer, Dryer
Exterior
Exterior Feature Aluminum/Steel, Brick
Garage 2 Car, Attached, Opener Included
Garage Spaces 2.0
Building
Sewer Municipal Water, Municipal Sewer
Architectural Style Ranch
New Construction N
Schools
Elementary Schools Park
Middle Schools Glacier Creek
High Schools Middleton
School District Middleton-Cross Plains
Others
Special Listing Condition Arms Length
Read Less
Want to know what your home might be worth? Contact us for a FREE valuation!

Our team is ready to help you sell your home for the highest possible price ASAP
Copyright 2024 WIREX - All Rights Reserved






