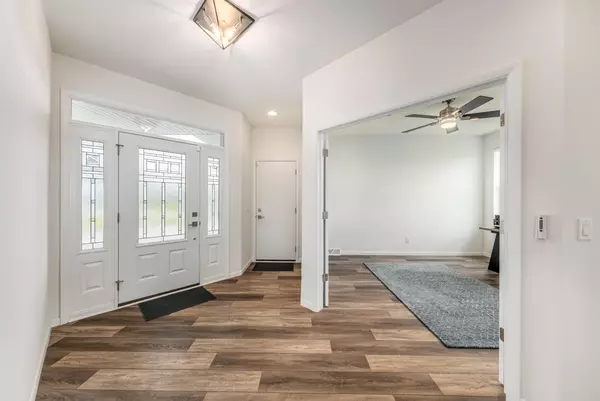Bought with Wendy Manzke
$995,000
$1,150,000
13.5%For more information regarding the value of a property, please contact us for a free consultation.
W217N6079 Cypress Pt Menomonee Falls, WI 53051
5 Beds
4.5 Baths
4,922 SqFt
Key Details
Sold Price $995,000
Property Type Single Family Home
Sub Type Contemporary
Listing Status Sold
Purchase Type For Sale
Square Footage 4,922 sqft
Price per Sqft $202
Municipality MENOMONEE FALLS
Subdivision Silver Spring Estates
MLS Listing ID 1810750
Sold Date 11/10/22
Style Contemporary
Bedrooms 5
Full Baths 4
Half Baths 1
Year Built 2021
Annual Tax Amount $3,934
Tax Year 2021
Lot Size 0.670 Acres
Acres 0.67
Property Description
Undoubtedly one of the most dynamic homes in SE WI! This home will satisfy your ideal for the very best in residential living. Loaded with every amenity you have dreamed about. Set on one of the largest lots in Silver Spring Estates. You are going to adore the open concept flow plan. The KIT is nothing short of magnificent. Huge island. Upgraded Cafe appliances are all included. Glistening quartz, herringbone subway tile backsplash. This kitchen rocks! Oversized screen porch. Large formal DR. GR with a gas fireplace that is framed in stacked stone. The garden level is simply amazing! Game day will meet at your house. The BDRMs are super-sized. The primary suite is sheer luxury. Diamond star bath. Oversized soaking tub & 2 headed shower. Some homes claim to have it all, this home delivers!
Location
State WI
County Waukesha
Zoning Res
Rooms
Family Room Lower
Basement 8'+ Ceiling, Finished, Full, Full Size Windows, Poured Concrete, Radon Mitigation System, Sump Pump, Walk Out/Outer Door, Exposed
Kitchen Main
Interior
Interior Features Water Softener, High Speed Internet, Intercom, Pantry, Security System, Walk-in closet(s), Wet Bar, Wood or Sim.Wood Floors
Heating Natural Gas
Cooling Central Air, Forced Air, Zoned Heating
Equipment Cooktop, Dishwasher, Disposal, Dryer, Microwave, Other, Oven, Refrigerator, Washer
Exterior
Exterior Feature Aluminum Trim, Masonite/PressBoard, Stone, Brick/Stone
Garage Opener Included, Attached, 3 Car
Garage Spaces 3.0
Waterfront N
Building
Sewer Municipal Sewer, Municipal Water
Architectural Style Contemporary
New Construction N
Schools
Elementary Schools Lannon
Middle Schools Templeton
High Schools Hamilton
School District Hamilton
Read Less
Want to know what your home might be worth? Contact us for a FREE valuation!

Our team is ready to help you sell your home for the highest possible price ASAP
Copyright 2024 WIREX - All Rights Reserved






