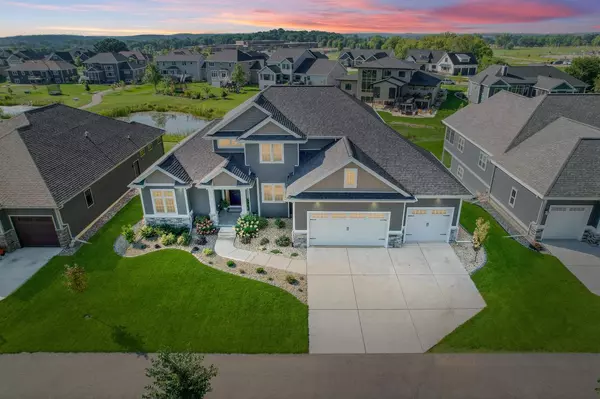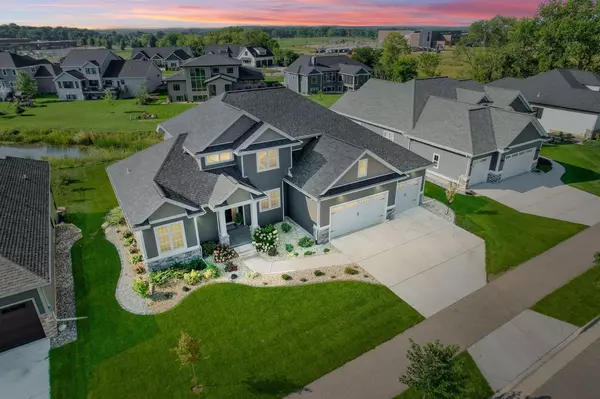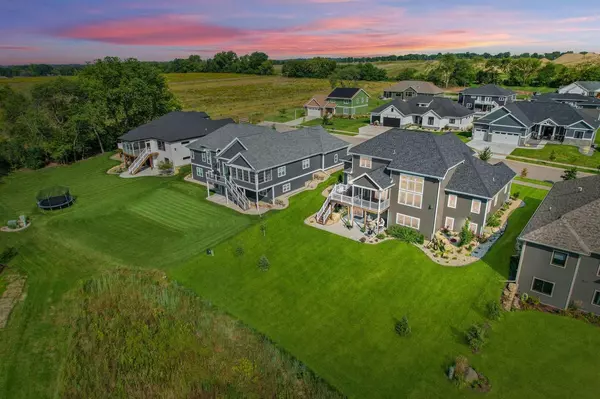Bought with Nicole L Goggio
$720,000
$650,000
10.8%For more information regarding the value of a property, please contact us for a free consultation.
3020 Mourning Dove Dr Cottage Grove, WI 53527
5 Beds
3.5 Baths
3,476 SqFt
Key Details
Sold Price $720,000
Property Type Single Family Home
Sub Type Contemporary
Listing Status Sold
Purchase Type For Sale
Square Footage 3,476 sqft
Price per Sqft $207
Municipality COTTAGE GROVE
Subdivision Westlawn Estates
MLS Listing ID 1943134
Sold Date 10/25/22
Style Contemporary
Bedrooms 5
Full Baths 3
Half Baths 1
Year Built 2018
Annual Tax Amount $11,893
Tax Year 2021
Lot Size 0.260 Acres
Acres 0.26
Property Sub-Type Contemporary
Property Description
Remarkable & pristine home in Westlawn Estates w/ high end finishes. Experience an entertainer's dream kitchen - custom cabinets, tiled backsplash, quartz counters, stainless steel appliances, pantry, full wet bar w/ wine & beverage fridge. The adjacent screen porch, deck & lower patio are perfect to enjoy pond & green space views. You'll admire the grand 18+ foot tall 2 story ceilings, rich hardwood floors, fireplace w/ floor to ceiling tile/shiplap, home office, powder room, mudroom & luxurious laundry. Owner's suite w/ walk-in tiled shower, separate sinks, his/hers closets. Lower Level walkout w/ large rec rm, expansive bar/entertaining area, 1 bed & 1 bath. 2nd Level w/ 3 beds, 1 bath. Walking distance to Glacial Drumlin Middle School/Granite Ridge Elementary. Offers reviewed Mon 9/12
Location
State WI
County Dane
Zoning Res
Rooms
Basement Full, Exposed, Full Size Windows, Walk Out/Outer Door, Finished, Sump Pump, 8'+ Ceiling, Poured Concrete
Kitchen Main
Interior
Interior Features Wood or Sim.Wood Floors, Walk-in closet(s), Great Room, Water Softener, Wet Bar, Cable/Satellite Available, Some Smart Home Features, High Speed Internet
Heating Natural Gas
Cooling Forced Air, Central Air, Zoned Heating
Equipment Range/Oven, Refrigerator, Dishwasher, Microwave, Disposal, Washer, Dryer
Exterior
Exterior Feature Vinyl, Stone
Parking Features 3 Car, Attached, Opener Included
Garage Spaces 3.0
Waterfront Description Pond
Building
Lot Description Sidewalks
Sewer Municipal Water, Municipal Sewer
Architectural Style Contemporary
New Construction N
Schools
Elementary Schools Cottage Grove
High Schools Monona Grove
School District Monona Grove
Others
Special Listing Condition Arms Length
Read Less
Want to know what your home might be worth? Contact us for a FREE valuation!

Our team is ready to help you sell your home for the highest possible price ASAP
Copyright 2025 WIREX - All Rights Reserved






