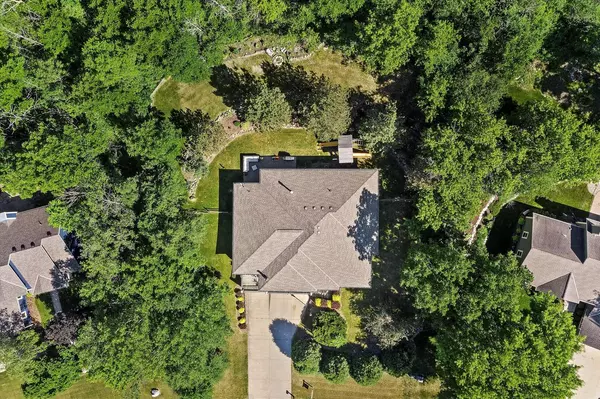Bought with Joel Galarza
$520,000
$549,900
5.4%For more information regarding the value of a property, please contact us for a free consultation.
W197S6931 Thornapple TRAIL Muskego, WI 53150
3 Beds
2.5 Baths
2,615 SqFt
Key Details
Sold Price $520,000
Property Type Single Family Home
Sub Type Contemporary,Ranch
Listing Status Sold
Purchase Type For Sale
Square Footage 2,615 sqft
Price per Sqft $198
Municipality MUSKEGO
Subdivision Lakeview Highlands
MLS Listing ID 1810234
Sold Date 10/28/22
Style Contemporary,Ranch
Bedrooms 3
Full Baths 2
Half Baths 1
Year Built 2002
Annual Tax Amount $5,615
Tax Year 2021
Lot Size 1.040 Acres
Acres 1.04
Property Description
This is a one-of-a-kind property you won't find anywhere else. The floor plan is anything but conventional, w/ 3 beds, 2.5 baths, dining room, all adjacent to the spacious family room. The OPEN CONCEPT ranch style will give you plenty of room to spread out. Perfect for anyone looking to be in a quiet neighborhood close to everything, just 20 minutes from downtown. Kitchen features ss appliances, wine fridge & kitchen island w/ seating for up to 4 people. Heated floors & energy efficient windows will keep your home comfortable all year long. This home features a heated 3 car garage w/ additional storage. 3rd car recreational/service vehicle garage..perfect for storing boats/motorhomes. Oasis backyard set on over 1 acre w/ large deck is perfect for those who love to be outdoors.
Location
State WI
County Waukesha
Zoning RES
Rooms
Family Room Main
Basement Other-See Remarks, Partial
Kitchen Main
Interior
Interior Features Cathedral/vaulted ceiling, Walk-in closet(s)
Heating Natural Gas
Cooling Forced Air, In-floor, Radiant, Radiant/Hot Water
Equipment Dishwasher, Disposal, Dryer, Microwave, Other, Oven, Range, Refrigerator, Washer
Exterior
Exterior Feature Fiber Cement, Other, Stucco/Slate, (C) Stucco
Garage Built-in under Home, Opener Included, Heated, Attached, 3 Car
Garage Spaces 3.5
Waterfront N
Building
Sewer Municipal Sewer, Well
Architectural Style Contemporary, Ranch
New Construction N
Schools
Elementary Schools Mill Valley
High Schools Muskego
School District Muskego-Norway
Read Less
Want to know what your home might be worth? Contact us for a FREE valuation!

Our team is ready to help you sell your home for the highest possible price ASAP
Copyright 2024 WIREX - All Rights Reserved






