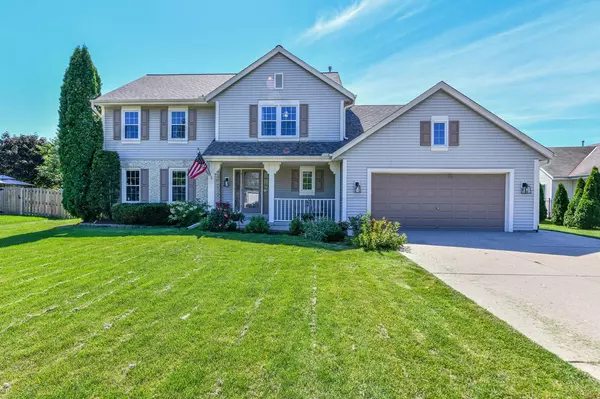Bought with The Birkle Group*
$470,000
$459,900
2.2%For more information regarding the value of a property, please contact us for a free consultation.
7749 W Stonewood CIRCLE Franklin, WI 53132
3 Beds
2.5 Baths
3,166 SqFt
Key Details
Sold Price $470,000
Property Type Single Family Home
Sub Type Colonial
Listing Status Sold
Purchase Type For Sale
Square Footage 3,166 sqft
Price per Sqft $148
Municipality FRANKLIN
Subdivision Stonewood
MLS Listing ID 1809449
Sold Date 10/31/22
Style Colonial
Bedrooms 3
Full Baths 2
Half Baths 1
Year Built 1998
Annual Tax Amount $7,126
Tax Year 2021
Lot Size 0.300 Acres
Acres 0.3
Property Description
Welcome home to this stunning, updated 3-bedroom colonial in desirable Stonewood subdivision! As you step into the foyer, notice the updated flooring throughout the main level. Sitting room leads into the spacious dining room, showcasing modern paint colors & crisp white woodwork. The kitchen is a chef's paradise featuring loads of white cabinetry, modern lighting, granite counters, & SS appliances. Kitchen is open to family room w/ vaulted ceilings & fireplace. Remodeled half bath & laundry room complete main floor. Upstairs find the primary suite complete w/ updated en suite full bath & walk in closet, as well as two additional bedrooms & remodeled full bath. Lower level finished w/ bar area & rec room! Enjoy your spacious backyard featuring paver patio. Ask for list of updates!
Location
State WI
County Milwaukee
Zoning RESID
Rooms
Family Room Main
Basement Finished, Full, Radon Mitigation System
Kitchen Main
Interior
Interior Features Cable/Satellite Available, High Speed Internet, Cathedral/vaulted ceiling, Walk-in closet(s), Wood or Sim.Wood Floors
Heating Natural Gas
Cooling Central Air, Forced Air
Equipment Dishwasher, Disposal, Dryer, Oven, Range, Refrigerator, Washer
Exterior
Exterior Feature Aluminum/Steel, Aluminum, Brick, Brick/Stone
Garage Opener Included, Attached, 2 Car
Garage Spaces 2.0
Waterfront N
Building
Sewer Municipal Sewer, Municipal Water
Architectural Style Colonial
New Construction N
Schools
Elementary Schools Country Dale
Middle Schools Forest Park
High Schools Franklin
School District Franklin Public
Others
Special Listing Condition Arms Length
Read Less
Want to know what your home might be worth? Contact us for a FREE valuation!

Our team is ready to help you sell your home for the highest possible price ASAP
Copyright 2024 WIREX - All Rights Reserved






