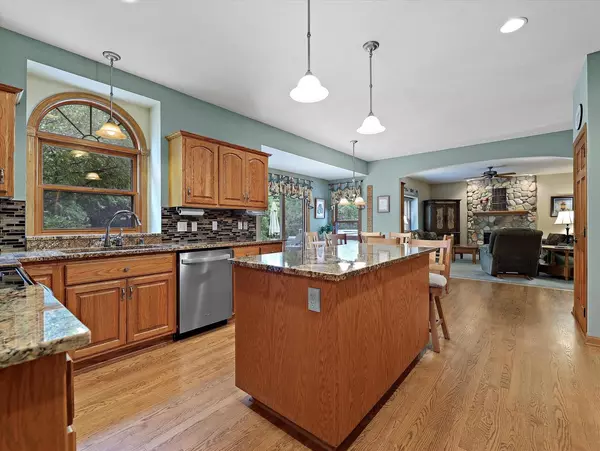Bought with Rachel N Eckert
$479,900
$479,900
For more information regarding the value of a property, please contact us for a free consultation.
5600 Mount Vernon WAY Mount Pleasant, WI 53406
4 Beds
2.5 Baths
3,437 SqFt
Key Details
Sold Price $479,900
Property Type Single Family Home
Sub Type Contemporary
Listing Status Sold
Purchase Type For Sale
Square Footage 3,437 sqft
Price per Sqft $139
Municipality MOUNT PLEASANT
Subdivision Hampton Heights
MLS Listing ID 1807269
Sold Date 10/31/22
Style Contemporary
Bedrooms 4
Full Baths 2
Half Baths 1
Year Built 2002
Annual Tax Amount $6,124
Tax Year 2021
Lot Size 10,454 Sqft
Acres 0.24
Property Description
Looking for privacy and space? This 4 bedroom/2.5 bath is located off a quaint culdesac in the GIFFORD SCHOOL DISTRICT Large kitchen with granite counter tops plus large island. Lots of living space between the family room, living room, and extra large office with French door. The upstairs includes plenty of storage with 4 generous sized bedrooms. Large finished rec room in basement with beautiful pool table for entertaining! Walk out to your private back yard lined with trees, hot tub, and pool. A true oasis to relax and unwind. Extremely well cared for by the original owners*****
Location
State WI
County Racine
Zoning Res
Rooms
Family Room Main
Basement 8'+ Ceiling, Full, Partially Finished, Poured Concrete
Kitchen Main
Interior
Interior Features High Speed Internet, Hot Tub, Pantry, Walk-in closet(s)
Heating Natural Gas
Cooling Central Air
Equipment Dishwasher, Disposal, Dryer, Microwave, Oven, Range, Refrigerator, Washer
Exterior
Exterior Feature Aluminum/Steel, Aluminum, Brick, Brick/Stone
Garage Opener Included, Attached, 2 Car
Garage Spaces 2.5
Waterfront N
Building
Lot Description Horse Allowed, Sidewalks, Wooded
Sewer Municipal Sewer, Municipal Water
Architectural Style Contemporary
New Construction N
Schools
Elementary Schools Gifford
High Schools Park
School District Racine
Read Less
Want to know what your home might be worth? Contact us for a FREE valuation!

Our team is ready to help you sell your home for the highest possible price ASAP
Copyright 2024 WIREX - All Rights Reserved






