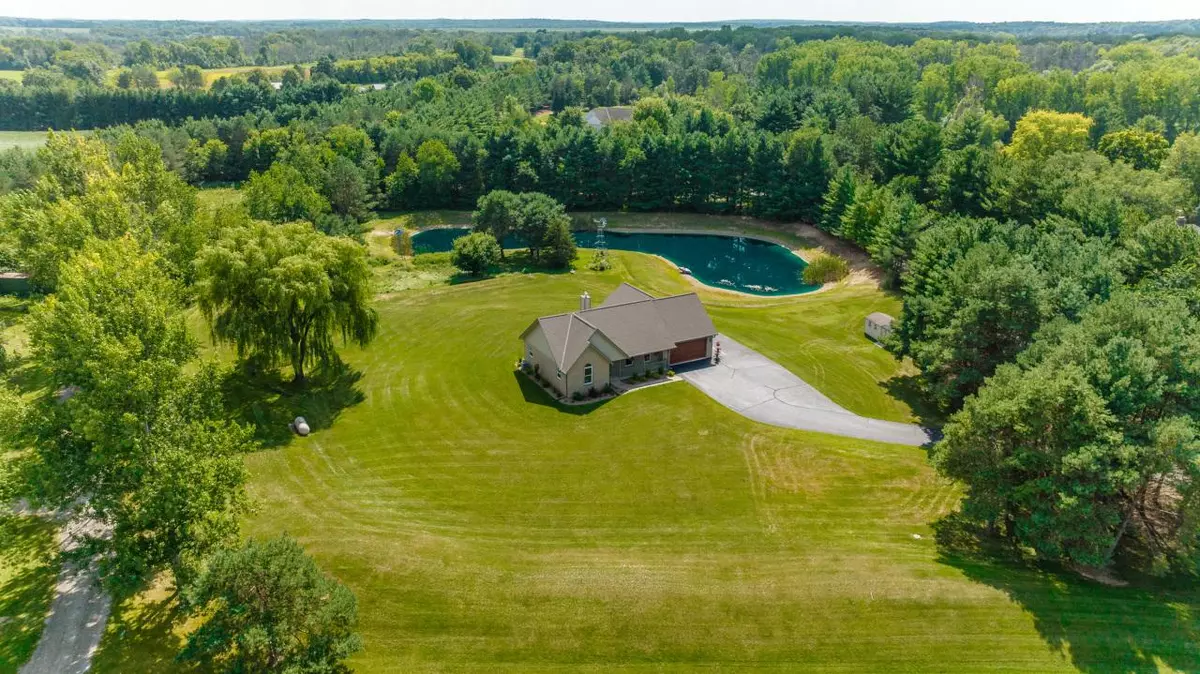Bought with Francesca R Orlando
$510,000
$499,900
2.0%For more information regarding the value of a property, please contact us for a free consultation.
38285 Sunset Dr Summit, WI 53066
3 Beds
2 Baths
2,676 SqFt
Key Details
Sold Price $510,000
Property Type Single Family Home
Sub Type Ranch
Listing Status Sold
Purchase Type For Sale
Square Footage 2,676 sqft
Price per Sqft $190
Municipality SUMMIT
MLS Listing ID 1808970
Sold Date 09/30/22
Style Ranch
Bedrooms 3
Full Baths 2
Year Built 1998
Annual Tax Amount $3,896
Tax Year 2021
Lot Size 3.030 Acres
Acres 3.03
Property Description
Attractive Brick & Cedar ranch on spectacular 3 acres w/private pond! Great room w/vaulted ceiling & fieldstone GFP w/new insert 2021. Open KIT w/granite counter tops, bkfst bar, SS appls, dbl oven, & dinette area w/beautiful views. MBR suite w/WIC, updated MBA. Updated main BA w/skylight. Luxury vinyl flooring. LL w/ rec room w/dual zone heat & air, glass block windows, and is plumbed for 3rd BA. Huge rear composite deck w/Sun Setter awning w/views of a nature lover's paradise! Mature trees, open green space, walking paths, & pond stocked w/largemouth bass, croppy, bluegill, & Hybrid bluegill. Aeration system for pond powered by 2 windmills. Newer tear-off roof/gutters 2019. New furnace/CA 2016. Epoxy GA floor. Includes garden shed/whole house standby generator. Kettle Moraine Schools.
Location
State WI
County Waukesha
Zoning Res and Und
Rooms
Basement Block, Full, Radon Mitigation System, Sump Pump
Kitchen Main
Interior
Interior Features Cable/Satellite Available, High Speed Internet, Skylight(s)
Heating Lp Gas
Cooling Central Air
Equipment Disposal, Microwave, Oven, Range, Refrigerator
Exterior
Exterior Feature Brick, Brick/Stone, Wood
Garage Opener Included, Attached, 2 Car
Garage Spaces 2.5
Waterfront N
Waterfront Description Pond
Building
Sewer Private Septic System, Mound System, Well
Architectural Style Ranch
New Construction N
Schools
Elementary Schools Dousman
Middle Schools Kettle Moraine
High Schools Kettle Moraine
School District Kettle Moraine
Read Less
Want to know what your home might be worth? Contact us for a FREE valuation!

Our team is ready to help you sell your home for the highest possible price ASAP
Copyright 2024 WIREX - All Rights Reserved






