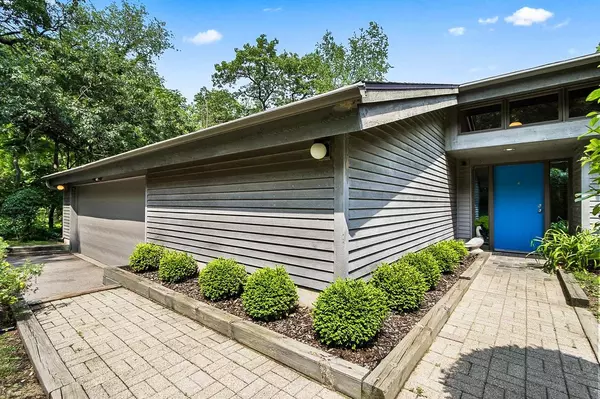Bought with Lynnette Wirth
$449,900
$449,900
For more information regarding the value of a property, please contact us for a free consultation.
5808 N West Rotamer Rd Milton, WI 53563
2 Beds
2.5 Baths
3,154 SqFt
Key Details
Sold Price $449,900
Property Type Single Family Home
Sub Type Contemporary
Listing Status Sold
Purchase Type For Sale
Square Footage 3,154 sqft
Price per Sqft $142
Municipality HARMONY
MLS Listing ID 1942158
Sold Date 10/24/22
Style Contemporary
Bedrooms 2
Full Baths 2
Half Baths 1
Year Built 1988
Annual Tax Amount $4,998
Tax Year 2021
Lot Size 1.640 Acres
Acres 1.64
Property Description
Nature awaits! Secluded 2 bed 3 bath contemporary home sits on 1.64 acres, located between Milton and Janesville. This home offers an open floor plan, vaulted cedar ceilings, lg amount of windows overlooking private yard. Kitchen includes a dining nook, desk, 2 pantries. Dining area is open to the Living/Great room & patio doors that open to deck, where you can enjoy the private yard and wildlife. Beautiful loft/office or third bed. Primary has W/i shower, jetted tub, large W/I closet & entrance out to deck. Bed 2 has walk in closet. Both main & lower level have wood fire places & plenty of entertainment space. 3 car garage 22x35 w/floor drain, hot & cold water. Central vac, wet bar in LL & patio doors to deck. Ice Age trail is located across the street. The Architecture is a must see!!!
Location
State WI
County Rock
Zoning R-1
Rooms
Family Room Lower
Basement Full, Exposed, Full Size Windows, Walk Out/Outer Door, Finished, Poured Concrete
Kitchen Main
Interior
Interior Features Wood or Sim.Wood Floors, Walk-in closet(s), Great Room, Cathedral/vaulted ceiling, Skylight(s), Water Softener, Central Vacuum, Wet Bar, Cable/Satellite Available
Heating Natural Gas
Cooling Forced Air, Central Air
Equipment Range/Oven, Refrigerator, Dishwasher, Microwave, Disposal, Washer, Dryer
Exterior
Exterior Feature Wood
Garage 3 Car, Attached, Opener Included
Garage Spaces 3.0
Building
Lot Description Wooded
Sewer Well, Private Septic System
Architectural Style Contemporary
New Construction N
Schools
Elementary Schools West
Middle Schools Milton
High Schools Milton
School District Milton
Others
Special Listing Condition Arms Length
Read Less
Want to know what your home might be worth? Contact us for a FREE valuation!

Our team is ready to help you sell your home for the highest possible price ASAP
Copyright 2024 WIREX - All Rights Reserved






