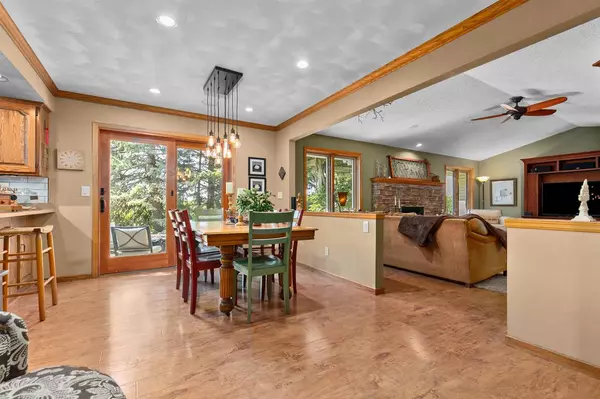Bought with Justine Beard
$370,000
$369,900
For more information regarding the value of a property, please contact us for a free consultation.
2175 TWIN WILLOWS DRIVE Appleton, WI 54914
4 Beds
3.1 Baths
2,772 SqFt
Key Details
Sold Price $370,000
Property Type Single Family Home
Sub Type Ranch
Listing Status Sold
Purchase Type For Sale
Square Footage 2,772 sqft
Price per Sqft $133
Municipality GRAND CHUTE
Subdivision Village In The Meadows
MLS Listing ID 50264609
Sold Date 10/14/22
Style Ranch
Bedrooms 4
Full Baths 3
Half Baths 1
Year Built 1990
Annual Tax Amount $3,731
Tax Year 2021
Lot Size 10,454 Sqft
Acres 0.24
Property Description
Well appointed design for today?s lifestyle. Grand foyer with butternut tongue and groove ceiling. Spacious living rm with south facing windows, and gas FP. Large dining is perfect for an extended table for entertaining. Kitchen features a pantry cabinet, beautiful solid surface countertops, tile backsplash, stainless steel appliances and corner sink overlooking the backyard. A second double pantry cabinet adjacent to the dining area is a great spot for the extra storage. LL includes a huge rec rm with space for workout equipment; 4th BR with walk-in closet; family rm with wet bar; and spa bath with steam shower. The garage fits 3 cars, is insulated & heated. The backyard is your own private haven, relax and enjoy. Steps from Houdini School and Lions Park. Seller's licensed. Pre-inspected.
Location
State WI
County Outagamie
Area Fv- Ne-Outagamie Cty Only
Zoning Residential
Rooms
Family Room Lower
Basement 8'+ Ceiling, Full, Sump Pump, Finished, Poured Concrete
Kitchen Main
Interior
Interior Features Cable/Satellite Available, High Speed Internet, Utility Room-Main, Cathedral/vaulted ceiling, Walk-in closet(s), Wet Bar, Wood Floors, Some Smart Home Features
Heating Natural Gas
Cooling Central Air, Forced Air
Equipment Dishwasher, Disposal, Dryer, Microwave, Range/Oven, Refrigerator, Washer
Exterior
Exterior Feature Brick, Brick/Stone, Vinyl
Garage Attached, 3 Car, Heated, Opener Included
Garage Spaces 3.0
Waterfront N
Building
Sewer Municipal Water, Municipal Sewer
Architectural Style Ranch
New Construction N
Schools
Elementary Schools Houdini-Apl
Middle Schools Einstein--Apl
High Schools Appleton West--Apl
School District Appleton Area
Others
Special Listing Condition Arms Length
Read Less
Want to know what your home might be worth? Contact us for a FREE valuation!

Our team is ready to help you sell your home for the highest possible price ASAP
Copyright 2024 WIREX - All Rights Reserved






