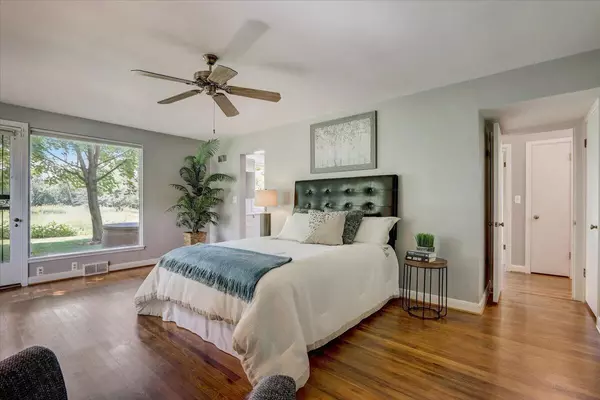Bought with Nancy Potkonjak
$625,000
$550,000
13.6%For more information regarding the value of a property, please contact us for a free consultation.
7380 N Skyline Ln River Hills, WI 53217
4 Beds
3 Baths
2,726 SqFt
Key Details
Sold Price $625,000
Property Type Single Family Home
Sub Type Ranch
Listing Status Sold
Purchase Type For Sale
Square Footage 2,726 sqft
Price per Sqft $229
Municipality RIVER HILLS
MLS Listing ID 1808374
Sold Date 09/23/22
Style Ranch
Bedrooms 4
Full Baths 3
Year Built 1948
Annual Tax Amount $8,463
Tax Year 2021
Lot Size 4.670 Acres
Acres 4.67
Property Sub-Type Ranch
Property Description
Feel like you're living in the outdoors the instant you walk into this picturesque Lannon stone ranch with the floor to ceiling windows in the living room. There are so many large windows in almost room, letting plenty of natural light brighten your days. Everything is conveniently situated on the main floor. The primary bed is tucked in the back corner and has an updated bath with heated floors and you can take a soak in the hot tub right outside your door! The layout allows for a guest suite to be completely separate from the other living quarters, overlooking the beautiful paver patio with a built in pizza oven. The expansive yard has a lovely pond to view wildlife, and plenty of space for gardens or outdoor recreation. There's a bonus outbuilding to house your toys or hobbies
Location
State WI
County Milwaukee
Zoning Res
Rooms
Basement Block, Crawl Space, Partial
Kitchen Main
Interior
Interior Features Hot Tub, Wood or Sim.Wood Floors
Heating Electric, Natural Gas
Cooling Central Air, Forced Air
Equipment Cooktop, Dishwasher, Dryer, Microwave, Oven, Refrigerator, Washer
Exterior
Exterior Feature Stone, Brick/Stone, Wood
Parking Features Opener Included, Attached, 2 Car
Garage Spaces 2.0
Waterfront Description Pond,View of Water
Building
Lot Description Wooded
Sewer Municipal Sewer, Well
Architectural Style Ranch
New Construction N
Schools
Elementary Schools Parkway
Middle Schools Glen Hills
High Schools Nicolet
School District Glendale-River Hills
Read Less
Want to know what your home might be worth? Contact us for a FREE valuation!

Our team is ready to help you sell your home for the highest possible price ASAP
Copyright 2025 WIREX - All Rights Reserved






