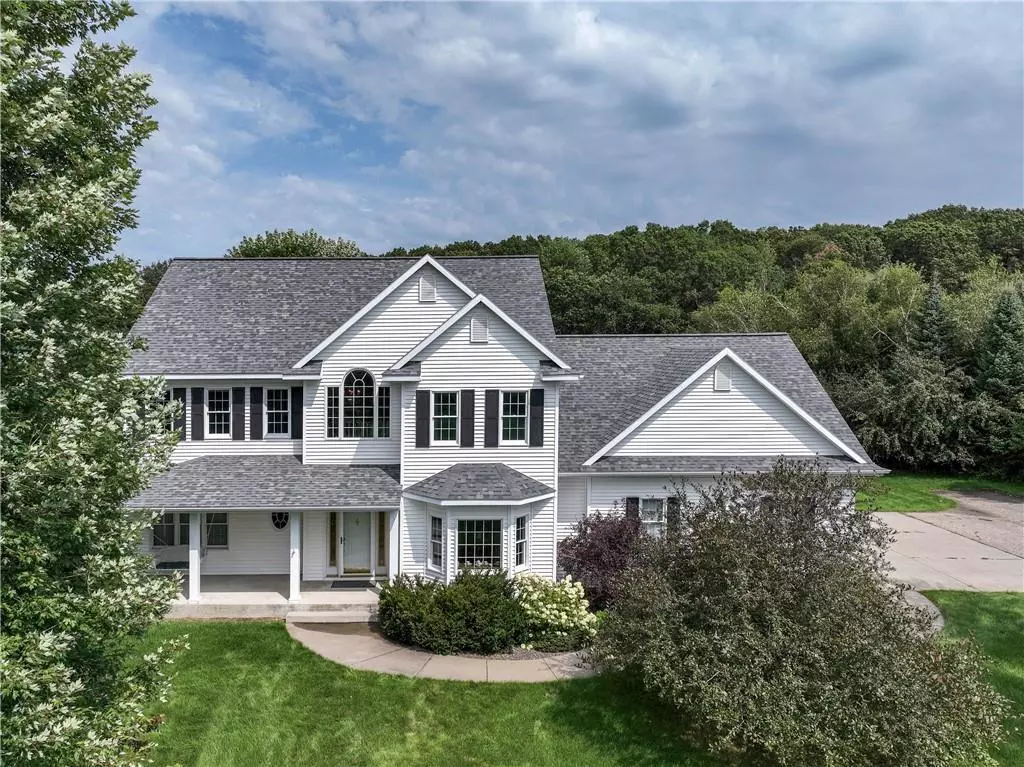Bought with Scott & Gretchen Cunningham
$550,000
$550,000
For more information regarding the value of a property, please contact us for a free consultation.
E4720 Queens Drive Eleva, WI 54738
4 Beds
4 Baths
3,662 SqFt
Key Details
Sold Price $550,000
Property Type Single Family Home
Listing Status Sold
Purchase Type For Sale
Square Footage 3,662 sqft
Price per Sqft $150
Municipality PLEASANT VALLEY
MLS Listing ID 1567938
Sold Date 10/21/22
Bedrooms 4
Full Baths 3
Half Baths 1
Year Built 2001
Annual Tax Amount $5,776
Tax Year 2021
Lot Size 2.010 Acres
Acres 2.01
Property Description
Beautiful Colonial 2 story home is a must see! As you are pulling into the driveway you will be met with a park like view that is stunning. Gorgeous landscaping & variety of mixed trees. Left of the open stairwell, you will see the spacious dining room. Moving through the dining room you will enter an amazing kitchen that has granite counter tops, lots of cabinet space & a large island. In kitchen you will find a dining area that has a beautiful view of the back yard & the composite deck. The living room has large windows that allow the sunshine in making it an inviting room with a cozy fireplace. The Laundry room is on the first floor & leads to the 3-car heated garage. Basement has a walk-out to a stamped concrete patio that would be great for a grill out. The basement also has in-floor heating. Upstairs you will find 3- bdrms. The MBR is the most coveted room in the house as it has the best view of the back yard through the large windows. The MBR has a huge walk-in closet, & lg MBA
Location
State WI
County Eau Claire
Zoning Residential
Rooms
Family Room Lower
Basement Full, Partially Finished, Walk Out/Outer Door, Poured Concrete
Kitchen Main
Interior
Interior Features Circuit Breakers
Heating Natural Gas
Cooling Central Air, Forced Air, In-floor, Radiant
Equipment Dishwasher, Dryer, Microwave, Range/Oven, Range hood, Refrigerator, Washer
Exterior
Exterior Feature Vinyl
Garage 3 Car, Attached
Garage Spaces 3.0
Waterfront N
Building
Sewer Private Septic System, Mound System, Well
New Construction N
Schools
School District Eau Claire
Read Less
Want to know what your home might be worth? Contact us for a FREE valuation!

Our team is ready to help you sell your home for the highest possible price ASAP
Copyright 2024 WIREX - All Rights Reserved






