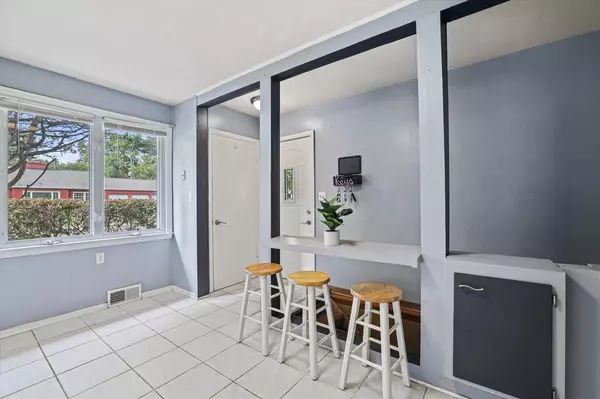Bought with Scott W Campbell
$327,500
$335,000
2.2%For more information regarding the value of a property, please contact us for a free consultation.
829 E Manor Cir Bayside, WI 53217
3 Beds
2 Baths
1,828 SqFt
Key Details
Sold Price $327,500
Property Type Single Family Home
Sub Type Ranch
Listing Status Sold
Purchase Type For Sale
Square Footage 1,828 sqft
Price per Sqft $179
Municipality BAYSIDE
MLS Listing ID 1806404
Sold Date 09/16/22
Style Ranch
Bedrooms 3
Full Baths 2
Year Built 1950
Annual Tax Amount $6,468
Tax Year 2021
Lot Size 0.430 Acres
Acres 0.43
Property Description
This spacious Bayside ranch with mid century appeal is awaiting new ownership! A bright kitchen leads into the L shaped Living & Dining Room featuring a natural stone fireplace and hardwood floors. The sizeable 4 seasons room provides incredible views of the peaceful and private backyard. Hardwood floors are found in all of the bedrooms. The lower level has great potential for a finished rec room with a built in bar & full bath. Everyone will love the beautiful and open backyard with two concrete patios providing plenty of room for outdoor cooking & lounging. Many bone updates including NEW roof, gutters, soffits, & fascia. The furnace, water heater/softener, & AC all updated within last 5 years! Great location in a quiet and walkable neighborhood near Schlitz Audubon Center & amenities
Location
State WI
County Milwaukee
Zoning Residential
Rooms
Basement Full
Kitchen Main
Interior
Interior Features Water Softener
Heating Natural Gas
Cooling Central Air, Forced Air
Equipment Dishwasher, Disposal, Dryer, Freezer, Microwave, Oven, Range, Refrigerator, Washer
Exterior
Exterior Feature Brick, Brick/Stone, Wood
Garage Opener Included, Attached, 2 Car
Garage Spaces 2.0
Waterfront N
Building
Sewer Municipal Sewer, Well
Architectural Style Ranch
New Construction N
Schools
Elementary Schools Stormonth
Middle Schools Bayside
High Schools Nicolet
School District Fox Point J2
Others
Special Listing Condition Arms Length
Read Less
Want to know what your home might be worth? Contact us for a FREE valuation!

Our team is ready to help you sell your home for the highest possible price ASAP
Copyright 2024 WIREX - All Rights Reserved






