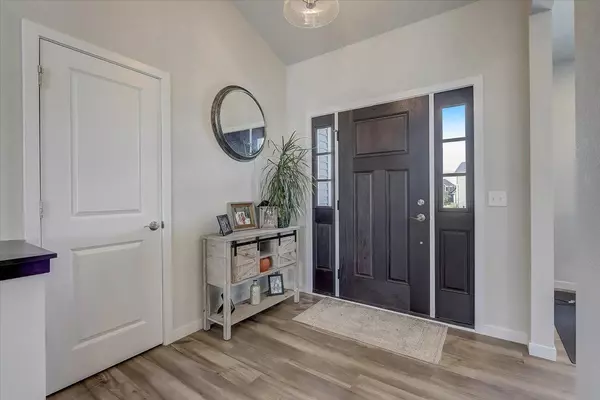Bought with Rachael See
$600,000
$599,900
For more information regarding the value of a property, please contact us for a free consultation.
4333 Welcome Home Ct Windsor, WI 53598
4 Beds
3.5 Baths
3,189 SqFt
Key Details
Sold Price $600,000
Property Type Single Family Home
Sub Type Ranch
Listing Status Sold
Purchase Type For Sale
Square Footage 3,189 sqft
Price per Sqft $188
Municipality WINDSOR
Subdivision Wolf Hollow
MLS Listing ID 1941238
Sold Date 09/30/22
Style Ranch
Bedrooms 4
Full Baths 3
Half Baths 1
Year Built 2020
Annual Tax Amount $8,352
Tax Year 2021
Lot Size 0.350 Acres
Acres 0.35
Property Description
VRP $599,900-$625,000. Your search is over...Your dream home awaits! Nestled on over a 1/3 acre lot, this home is better than new. Wonderful, wide open floor plan with soaring cathedral ceilings & tons of windows to soak in the natural light. Convenient flex room/office is perfect for working from home. Main living area features open living/dining area with fireplace & stunning kitchen with sold surface counters, subway tile backsplash, stainless appliances & walk-in pantry. Huge, exposed lower level has been recently finished to include 2nd fireplace, wet bar, 4th bedroom & bath. Primary suite w/tray ceiling, walk-in closet, dual sinks & walk-in shower. Popular Wolf Hollow subdivision is conveniently located near Hwy 51 & Interestate, making easy access to airport, shops & restaurants.
Location
State WI
County Dane
Zoning Res
Rooms
Family Room Lower
Basement Full, Exposed, Full Size Windows, Partially Finished, Sump Pump, 8'+ Ceiling, Radon Mitigation System, Poured Concrete
Kitchen Main
Interior
Interior Features Wood or Sim.Wood Floors, Walk-in closet(s), Great Room, Cathedral/vaulted ceiling, Water Softener, Wet Bar, Cable/Satellite Available, Some Smart Home Features
Heating Natural Gas
Cooling Forced Air, Central Air, Air Cleaner
Equipment Range/Oven, Refrigerator, Dishwasher, Microwave, Disposal, Washer, Dryer
Exterior
Exterior Feature Vinyl, Stone
Garage 3 Car, Attached, Opener Included
Garage Spaces 3.0
Building
Lot Description Sidewalks
Sewer Municipal Water, Municipal Sewer
Architectural Style Ranch
New Construction N
Schools
Elementary Schools Windsor
Middle Schools Deforest
High Schools Deforest
School District Deforest
Others
Special Listing Condition Arms Length
Read Less
Want to know what your home might be worth? Contact us for a FREE valuation!

Our team is ready to help you sell your home for the highest possible price ASAP
Copyright 2024 WIREX - All Rights Reserved






