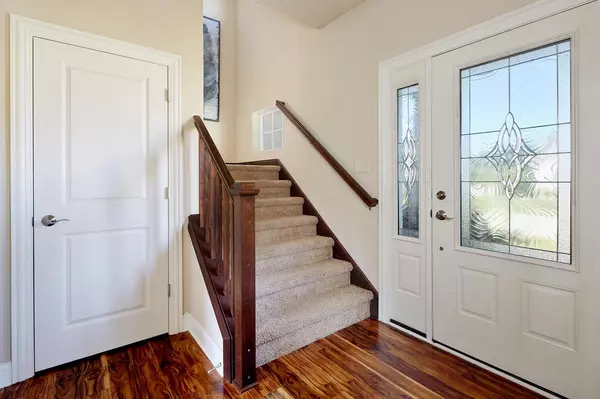Bought with Ritu Backliwal
$475,000
$499,900
5.0%For more information regarding the value of a property, please contact us for a free consultation.
21771 N Weather Edge Cir Lannon, WI 53046
4 Beds
2.5 Baths
2,480 SqFt
Key Details
Sold Price $475,000
Property Type Single Family Home
Sub Type Colonial
Listing Status Sold
Purchase Type For Sale
Square Footage 2,480 sqft
Price per Sqft $191
Municipality LANNON
Subdivision Whispering Ridge Estates
MLS Listing ID 1805866
Sold Date 11/09/22
Style Colonial
Bedrooms 4
Full Baths 2
Half Baths 1
Year Built 2016
Annual Tax Amount $5,251
Tax Year 2021
Lot Size 0.360 Acres
Acres 0.36
Property Sub-Type Colonial
Property Description
This BEAUTIFUL newer construction colonial is situated on a large corner lot with lush, organized landscaping, concrete planter borders and an in-ground sprinkler system! The open concept kitchen, dining, living room features large windows, patio doors, loads of granite countertops and a classy gas fireplace. The mudroom off the garage leads to a walk-in pantry. Main floor flex room can be a den, formal dining room or music room. Upstairs you will find all 4 bedrooms plus the handy laundry room! The Primary suite features a big, bright bedroom with huge south-facing windows, a luxury bath with deep soaking tub, tiled shower and granite sink top. Spacious loft at the top of the stairs provides play space or lounging/reading/TV space. Basement has egress window, bath rough-in & carpeting
Location
State WI
County Waukesha
Zoning Residential
Rooms
Basement Full, Poured Concrete, Radon Mitigation System, Sump Pump
Kitchen Main
Interior
Interior Features Water Softener, Pantry, Walk-in closet(s)
Heating Natural Gas
Cooling Central Air, Forced Air
Equipment Dishwasher, Disposal, Dryer, Microwave, Range, Refrigerator, Washer
Exterior
Exterior Feature Brick, Brick/Stone, Vinyl
Parking Features Opener Included, Attached, 2 Car
Garage Spaces 2.5
Building
Sewer Municipal Sewer, Municipal Water
Architectural Style Colonial
New Construction N
Schools
Middle Schools Templeton
High Schools Hamilton
School District Hamilton
Others
Special Listing Condition Arms Length
Read Less
Want to know what your home might be worth? Contact us for a FREE valuation!

Our team is ready to help you sell your home for the highest possible price ASAP
Copyright 2025 WIREX - All Rights Reserved






