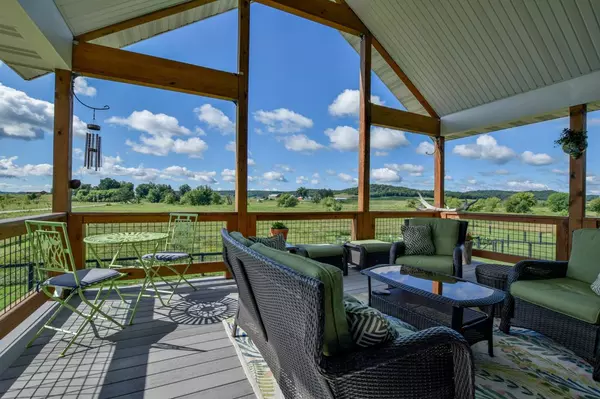Bought with Christina Schmidt
$592,000
$589,900
0.4%For more information regarding the value of a property, please contact us for a free consultation.
S9329 Cross Rd Sauk City, WI 53583
4 Beds
2.5 Baths
2,219 SqFt
Key Details
Sold Price $592,000
Property Type Single Family Home
Sub Type Raised Ranch
Listing Status Sold
Purchase Type For Sale
Square Footage 2,219 sqft
Price per Sqft $266
Municipality HONEY CREEK
MLS Listing ID 1940680
Sold Date 09/02/22
Style Raised Ranch
Bedrooms 4
Full Baths 2
Half Baths 1
Year Built 2018
Annual Tax Amount $5,147
Tax Year 2021
Lot Size 29.190 Acres
Acres 29.19
Property Description
Second chances are rare! 29 scenic acres with sweeping 360 degree views of Sauk Co's Driftless region, this is truly a property like no other. Ecologically diverse & abundant in wildlife, this setting offers lush gardens, prairie, & marsh habitat against the meandering creek bottoms of Honey Creek (Class II trout stream). Gorgeously modern & fun with so many extras & a creative flair. Newly remodeled chef's kitchen features pro grade appliances, island workspace, granite tops, & a dining area for all (no, really - ALL) your friends. The living room has a cozy gas fireplace & walk out to the roomy covered deck & patio area. Extras include geothermal system & in floor radiant heat. Fenced yard & commercial well run to future barn location. Many upgrades by this owner. Offers due 8/14.
Location
State WI
County Sauk
Zoning Ag
Rooms
Family Room Lower
Basement Full, Exposed, Full Size Windows, Finished, Sump Pump, 8'+ Ceiling, Poured Concrete
Kitchen Main
Interior
Interior Features Great Room, Cathedral/vaulted ceiling, Water Softener, Cable/Satellite Available
Heating Other
Cooling Forced Air, Central Air, In-floor, Geothermal, Zoned Heating, Air Cleaner, Air exchanger
Equipment Range/Oven, Refrigerator, Dishwasher, Washer, Dryer
Exterior
Exterior Feature Vinyl
Garage 2 Car, Attached, Opener Included, Garage Door Over 8 Feet
Garage Spaces 2.0
Building
Lot Description Horse Allowed, Pasture
Sewer Well, Private Septic System, Mound System
Architectural Style Raised Ranch
New Construction N
Schools
Elementary Schools Call School District
Middle Schools Sauk Prairie
High Schools Sauk Prairie
School District Sauk Prairie
Others
Special Listing Condition Arms Length
Read Less
Want to know what your home might be worth? Contact us for a FREE valuation!

Our team is ready to help you sell your home for the highest possible price ASAP
Copyright 2024 WIREX - All Rights Reserved






