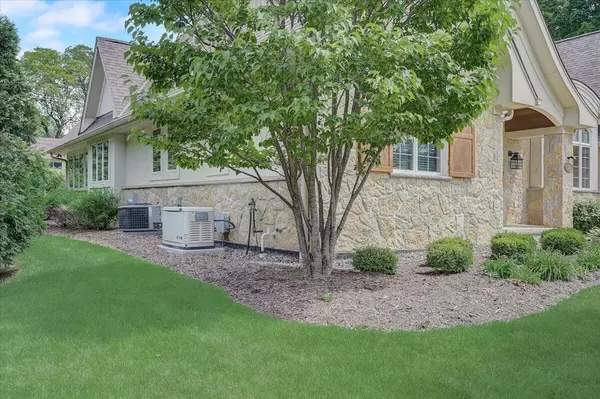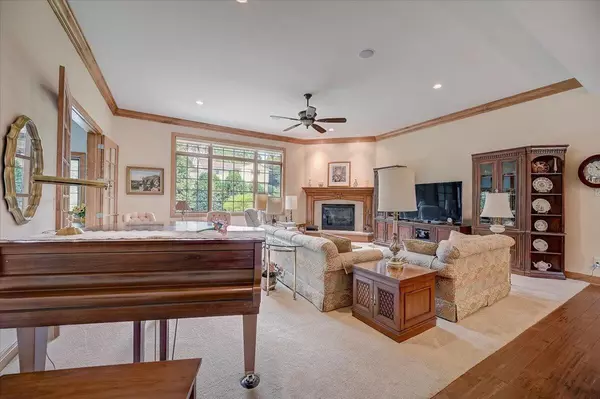Bought with Edward J Sauer
$1,200,000
$1,295,000
7.3%For more information regarding the value of a property, please contact us for a free consultation.
13200 Elmhurst Pkwy Elm Grove, WI 53122
3 Beds
4.5 Baths
4,646 SqFt
Key Details
Sold Price $1,200,000
Property Type Single Family Home
Sub Type Ranch
Listing Status Sold
Purchase Type For Sale
Square Footage 4,646 sqft
Price per Sqft $258
Municipality ELM GROVE
Subdivision Marian Heights
MLS Listing ID 1804485
Sold Date 09/23/22
Style Ranch
Bedrooms 3
Full Baths 4
Half Baths 1
Year Built 2012
Annual Tax Amount $14,342
Tax Year 2021
Lot Size 0.500 Acres
Acres 0.5
Property Description
Welcome home to this large open concept ranch home in the desirable Marion Height neighborhood in the sought out Elm Grove community. No detail was missed during the 2012 build of this custom home. Some details include an elevator to the finished lower level that has access from the garage, wired surround sound throughout the house, heated floors in the master bathroom and sunroom, whole house generator, heated garage with a EV charging station, motion censored lighting inside and out. The main living area has split ensuite bedrooms, a large detailed oriented kitchen overlooking a spacious great room. This home is a short walk from all Elm Grove has to offer; the park, library, elementary school and Watertown Plank Rd businesses. Entertain in your private, landscaped backyard.
Location
State WI
County Waukesha
Zoning res
Rooms
Family Room Lower
Basement 8'+ Ceiling, Finished, Full, Full Size Windows, Partially Finished, Poured Concrete, Sump Pump
Kitchen Main
Interior
Interior Features Water Softener, Cable/Satellite Available, Central Vacuum, High Speed Internet, Pantry, Security System, Cathedral/vaulted ceiling, Walk-in closet(s), Wood or Sim.Wood Floors
Heating Natural Gas
Cooling Central Air, Forced Air, In-floor, Radiant, Radiant/Hot Water, Zoned Heating
Equipment Cooktop, Dishwasher, Disposal, Dryer, Microwave, Other, Oven, Range, Refrigerator, Washer
Exterior
Exterior Feature Brick, Brick/Stone, Stone, Wood
Garage Basement Access, Opener Included, Heated, Attached, 3 Car
Garage Spaces 3.0
Waterfront N
Building
Sewer Municipal Shared Well, Shared Well, Municipal Sewer
Architectural Style Ranch
New Construction N
Schools
Elementary Schools Tonawanda
Middle Schools Pilgrim Park
High Schools Brookfield East
School District Elmbrook
Read Less
Want to know what your home might be worth? Contact us for a FREE valuation!

Our team is ready to help you sell your home for the highest possible price ASAP
Copyright 2024 WIREX - All Rights Reserved






