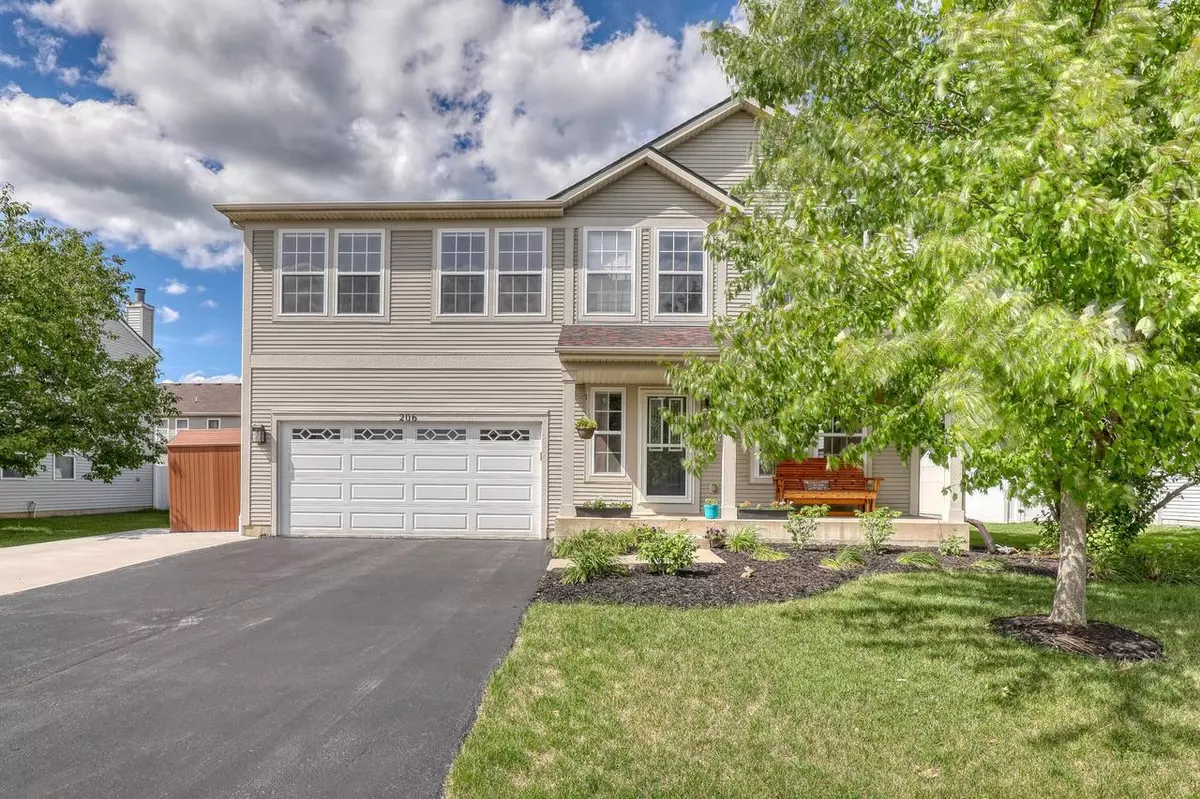Bought with Jeffrey S Showalter
$375,000
$369,900
1.4%For more information regarding the value of a property, please contact us for a free consultation.
206 W Davenport St Elkhorn, WI 53121
3 Beds
2.5 Baths
2,660 SqFt
Key Details
Sold Price $375,000
Property Type Single Family Home
Sub Type Colonial
Listing Status Sold
Purchase Type For Sale
Square Footage 2,660 sqft
Price per Sqft $140
Municipality ELKHORN
Subdivision Hearthstone
MLS Listing ID 1805024
Sold Date 09/22/22
Style Colonial
Bedrooms 3
Full Baths 2
Half Baths 1
Year Built 2003
Annual Tax Amount $5,024
Tax Year 2021
Lot Size 0.280 Acres
Acres 0.28
Property Description
Beautifully updated home in Hearthstone neighborhood has a substantial list of recent improvements...including durable LVP on the main floor, gorgeous mudroom with tons of cabinets & built in bench, NEW roof & trim, furnace & AC, and concrete parking pad in 2021, new PVC privacy fence in 2020! See the complete list in the documents tab. The room sizes are generous and the floor plan features an additional family room on the 2nd floor. The master suite has a large private bath with dual sinks and separate vanity area, plus a huge walk-in closet with custom organizers. The lower level is ready to be completed, there are 2 egress windows and a trendy, decorative wood accent wall. 1 of 5 original model homes of the Hearthstone (Kennedy Builders) subdivision This is a must see!
Location
State WI
County Walworth
Zoning RES
Rooms
Family Room Upper
Basement Crawl Space, Full Size Windows, Partial, Poured Concrete
Kitchen Main
Interior
Interior Features Water Softener, Cable/Satellite Available, High Speed Internet, Pantry, Security System, Walk-in closet(s), Wood or Sim.Wood Floors
Heating Natural Gas
Cooling Central Air, Forced Air
Equipment Dishwasher, Microwave, Range, Refrigerator
Exterior
Exterior Feature Vinyl
Garage Opener Included, Attached, 2 Car
Garage Spaces 2.0
Waterfront N
Building
Lot Description Sidewalks
Sewer Municipal Sewer, Municipal Water
Architectural Style Colonial
New Construction N
Schools
Elementary Schools West Side
Middle Schools Elkhorn Area
High Schools Elkhorn Area
School District Elkhorn Area
Read Less
Want to know what your home might be worth? Contact us for a FREE valuation!

Our team is ready to help you sell your home for the highest possible price ASAP
Copyright 2024 WIREX - All Rights Reserved






