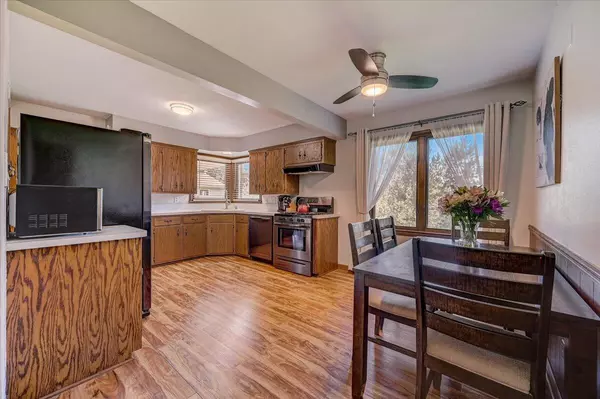Bought with Kathy Schultz
$341,750
$314,900
8.5%For more information regarding the value of a property, please contact us for a free consultation.
5247 S Froemming DRIVE Hales Corners, WI 53130
3 Beds
1.5 Baths
1,258 SqFt
Key Details
Sold Price $341,750
Property Type Single Family Home
Sub Type Ranch
Listing Status Sold
Purchase Type For Sale
Square Footage 1,258 sqft
Price per Sqft $271
Municipality HALES CORNERS
MLS Listing ID 1802732
Sold Date 09/02/22
Style Ranch
Bedrooms 3
Full Baths 1
Half Baths 2
Year Built 1954
Annual Tax Amount $4,685
Tax Year 2021
Lot Size 0.460 Acres
Acres 0.46
Property Description
Fantastic 3BR 1.5BA brick ranch on almost 1/2 acre with giant extra garage! Spacious LR w/picture window, recessed lighting and coat closet greet you as you walk in the front door. The eat-in KIT has loads of cabinet space, appliances included, C/Fan, and great view of backyard. Down the hall you will find a large full BA and all 3 BR's featuring HWF's and C/Fan's. The updated breezeway connects to the extra-large attached garage. First floor utility, half bath, cubbies, and LVP make the breezeway perfect extra living space. You will find a giant rec room downstairs and additional half bath. Outside is amazing! Huge extra garage has 220 wiring and is perfect for any enthusiast. There is also a large patio, firepit, man-made pond/waterfall and almost a half-acre lot!
Location
State WI
County Milwaukee
Zoning RES
Rooms
Basement Block, Full, Partially Finished, Radon Mitigation System, Sump Pump
Kitchen Main
Interior
Interior Features Cable/Satellite Available, Wet Bar, Wood or Sim.Wood Floors
Heating Natural Gas, Wood/Coal
Cooling Central Air, Forced Air, Multiple Units
Equipment Dishwasher, Dryer, Oven, Refrigerator, Washer
Exterior
Exterior Feature Brick, Brick/Stone
Garage Opener Included, Attached, 4 Car
Garage Spaces 4.0
Waterfront N
Building
Sewer Municipal Sewer, Municipal Water
Architectural Style Ranch
New Construction N
Schools
Middle Schools Whitnall
High Schools Whitnall
School District Whitnall
Others
Special Listing Condition Arms Length
Read Less
Want to know what your home might be worth? Contact us for a FREE valuation!

Our team is ready to help you sell your home for the highest possible price ASAP
Copyright 2024 WIREX - All Rights Reserved






