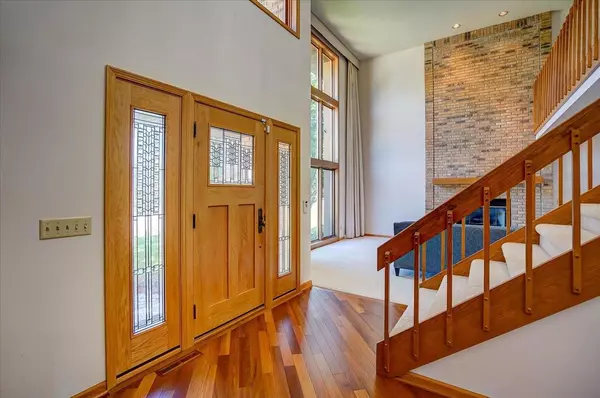Bought with Ronda Lawry
$625,000
$620,000
0.8%For more information regarding the value of a property, please contact us for a free consultation.
5911 Schumann Dr Fitchburg, WI 53711
3 Beds
2.5 Baths
3,747 SqFt
Key Details
Sold Price $625,000
Property Type Single Family Home
Sub Type Contemporary
Listing Status Sold
Purchase Type For Sale
Square Footage 3,747 sqft
Price per Sqft $166
Municipality FITCHBURG
Subdivision Seminole Forest
MLS Listing ID 1940394
Sold Date 08/12/22
Style Contemporary
Bedrooms 3
Full Baths 2
Half Baths 1
Year Built 1987
Annual Tax Amount $10,527
Tax Year 2021
Lot Size 0.270 Acres
Acres 0.27
Property Description
Former parade home, one owner, meticulously maintained. Very inviting open floor plan- entryway opens up to beautiful living room w/ 2 story tall ceilings & floor to ceiling stone fireplace. Beautiful cherry wood floors lead you to kitchen w/ large island. 2 season porch with AC, heat & radiant floor heat. The perfect spot to enjoy all year round. Family room w/gas fireplace, wet bar, built-in shelving & speakers. Main floor laundry w/ Electrolux appliances, sink, & access to backyard. Wide stairwell leads to lofted area upstairs & all 3 beds. Masterbath recently re-done w/ top of the line finishes. Sky lights in both baths upstairs. Large windows throughout. Exposed basement w/ bath rough-in and 75 gallon water heater. Great location- close to parks, restaurants & seminole pool.
Location
State WI
County Dane
Zoning RES
Rooms
Family Room Main
Basement Full, Exposed, Full Size Windows, Sump Pump
Kitchen Main
Interior
Interior Features Wood or Sim.Wood Floors, Walk-in closet(s), Great Room, Cathedral/vaulted ceiling, Skylight(s), Water Softener, Security System, Wet Bar
Heating Natural Gas
Cooling Forced Air, Central Air, In-floor, Air Cleaner
Equipment Range/Oven, Refrigerator, Dishwasher, Microwave, Disposal, Washer, Dryer
Exterior
Exterior Feature Wood
Garage 2 Car, Attached
Garage Spaces 2.0
Building
Sewer Municipal Water, Municipal Sewer
Architectural Style Contemporary
New Construction N
Schools
Elementary Schools Stoner Prairie
Middle Schools Savanna Oaks
High Schools Verona
School District Verona
Others
Special Listing Condition Arms Length
Read Less
Want to know what your home might be worth? Contact us for a FREE valuation!

Our team is ready to help you sell your home for the highest possible price ASAP
Copyright 2024 WIREX - All Rights Reserved






