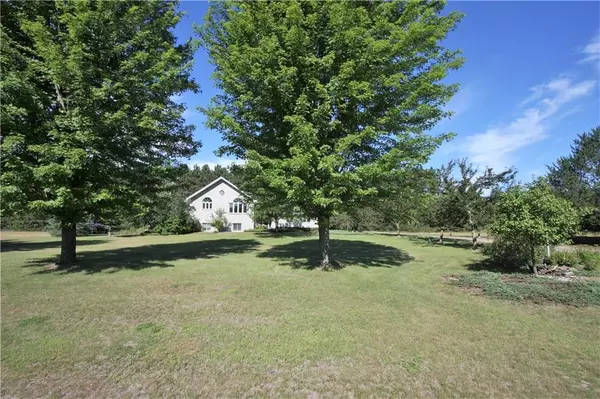Bought with Kate Curran
$457,000
$449,900
1.6%For more information regarding the value of a property, please contact us for a free consultation.
1550 W Park Creek Road Fall Creek, WI 54742
4 Beds
3 Baths
2,689 SqFt
Key Details
Sold Price $457,000
Property Type Single Family Home
Listing Status Sold
Purchase Type For Sale
Square Footage 2,689 sqft
Price per Sqft $169
Municipality WASHINGTON
MLS Listing ID 1567000
Sold Date 09/26/22
Bedrooms 4
Full Baths 3
Year Built 1999
Annual Tax Amount $3,372
Tax Year 2021
Lot Size 2.040 Acres
Acres 2.04
Property Description
Just what you want! A gorgeous home on 2 acres & just outside of town! You will be greeted w/an oversized entry & a laundry/mudroom w/sink off the 3 car garage. Open concept main lvl features vaulted ceilings, new Hickory wood flrs, updated lighting & tons of closet space. Kitchen features stunning white cabinets w/granite countertops, black stainless appliances, brkfst bar, pantry & a dining area that could fit a HUGE 10+ person table at holidays/parties. Living rm offers tons of natural light & plenty of space for a larger sectional set. Mstr suite has a private bath & walk in closet w/custom hanging system. Lower lvl offers a fam rm w/pool table (included), wet bar, bath & two large bdrms. Parklike setting features a Crabapple tree lined driveway, private/wooded backyard, blueberry bushes, flower garden w/ paver walking path, firepit, sprinkler syst & deck. Other features: zero carpet, Hickory flrs throughout, Steel roof ?13, new trim, AC ?16, pressure tank ?22 & many more updates.
Location
State WI
County Eau Claire
Zoning Residential
Rooms
Family Room Lower
Basement Partially Finished, Wood
Kitchen Upper
Interior
Interior Features Other, Circuit Breakers, High Speed Internet
Heating Natural Gas
Cooling Central Air, Forced Air
Equipment Dishwasher, Microwave, Range/Oven, Refrigerator
Exterior
Exterior Feature Brick, Vinyl
Parking Features 3 Car, Attached
Garage Spaces 3.0
Building
Sewer Private Septic System, Well
New Construction N
Schools
School District Altoona
Read Less
Want to know what your home might be worth? Contact us for a FREE valuation!

Our team is ready to help you sell your home for the highest possible price ASAP
Copyright 2025 WIREX - All Rights Reserved






