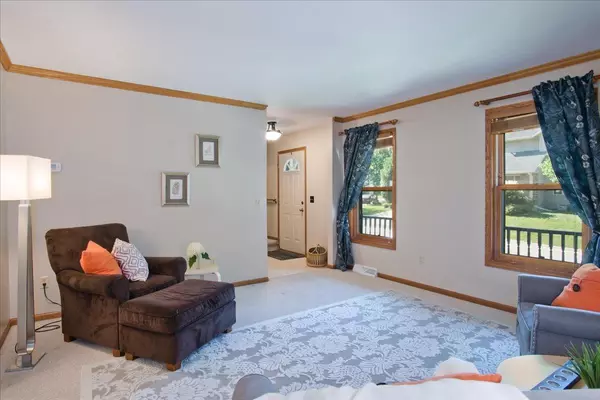Bought with Laura Fuhrmann
$380,900
$379,800
0.3%For more information regarding the value of a property, please contact us for a free consultation.
6102 Conservancy Way Fitchburg, WI 53719
3 Beds
2.5 Baths
1,924 SqFt
Key Details
Sold Price $380,900
Property Type Single Family Home
Sub Type Contemporary
Listing Status Sold
Purchase Type For Sale
Square Footage 1,924 sqft
Price per Sqft $197
Municipality FITCHBURG
Subdivision Pine Ridge
MLS Listing ID 1939982
Sold Date 09/20/22
Style Contemporary
Bedrooms 3
Full Baths 2
Half Baths 1
Year Built 1998
Annual Tax Amount $5,229
Tax Year 2021
Lot Size 6,098 Sqft
Acres 0.14
Property Description
Ease. Nature. Location. Backing directly to the 40+ acre Dawley Conservancy, this 3-bedroom house makes nature an extension of the home. Nestled on a tucked-away cul-de-sac, but not far from shops, groceries, coffee, hwy access, & more? the best of convenience & quiet. Located in the Verona School District & with dynamite access to area?s network of bike paths. NEW w/in last 4 years: furnace w/humidifier, water heater, softener, washer, dryer, dishwasher, stove, microwave. So many difference making features? walk-out access to backyard, family room fireplace, 2-car attached garage, large deck, peaceful hanging swing, shaded front porch, close to playground, & more. Welcome home!
Location
State WI
County Dane
Zoning Res
Rooms
Family Room Lower
Basement Full, Exposed, Full Size Windows, Walk Out/Outer Door, Finished, Poured Concrete
Kitchen Main
Interior
Interior Features Water Softener, Cable/Satellite Available
Heating Natural Gas
Cooling Forced Air, Central Air
Equipment Range/Oven, Refrigerator, Dishwasher, Microwave, Disposal, Washer, Dryer
Exterior
Exterior Feature Vinyl
Garage 2 Car, Attached, Opener Included
Garage Spaces 2.0
Building
Lot Description Wooded
Sewer Municipal Water, Municipal Sewer
Architectural Style Contemporary
New Construction N
Schools
Elementary Schools Stoner Prairie
Middle Schools Savanna Oaks
High Schools Verona
School District Verona
Others
Special Listing Condition Arms Length
Read Less
Want to know what your home might be worth? Contact us for a FREE valuation!

Our team is ready to help you sell your home for the highest possible price ASAP
Copyright 2024 WIREX - All Rights Reserved






