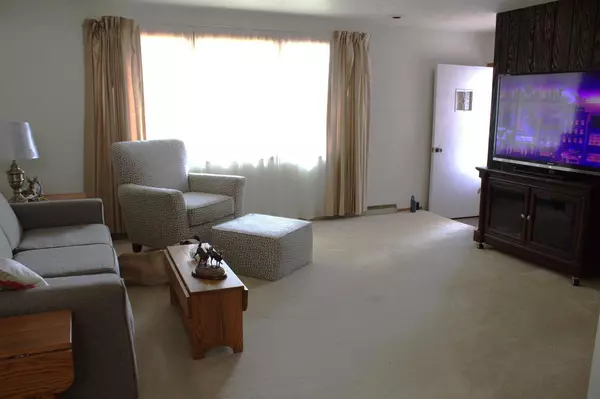Bought with Tanner Beckman
$215,000
$186,900
15.0%For more information regarding the value of a property, please contact us for a free consultation.
440 JERELYN COURT Combined Locks, WI 54113
3 Beds
2 Baths
1,814 SqFt
Key Details
Sold Price $215,000
Property Type Single Family Home
Listing Status Sold
Purchase Type For Sale
Square Footage 1,814 sqft
Price per Sqft $118
Municipality COMBINED LOCKS
MLS Listing ID 50262736
Sold Date 08/29/22
Bedrooms 3
Full Baths 2
Year Built 1968
Annual Tax Amount $2,548
Tax Year 2021
Lot Size 8,712 Sqft
Acres 0.2
Property Description
Ranch home situated on a pretty treed lot in a great area! Walk into the sun filled Livingroom then to the Kitchen w/patio doors to the relaxing park like back yard w/patio, 2 large sheds & many trees:) Full Lower level w/a huge finished Retro Recreation room where you can enjoy time at the wet bar w/ tapper/retro fridge, bar stools & included pool table, half bath & separate laundry area. Appliances included. 2 car attached heated garage for your security. Welcome Home! Some updates include: (dates are approximate) Furnace 2020, 2009 water Heater, air purifier, 2022 paint, Brand new garage door opener, walk in shower. Roof apprx 6 yrs old. Bring the rest of your decorating ideas with you! (such as what you like for flooring) Offers Due at Noon Tuesday July 26th presenting around 2:22PM.
Location
State WI
County Outagamie
Area Fv- Ne-Outagamie Cty Only
Zoning Residential
Rooms
Family Room Lower
Basement Full, Partially Finished, Poured Concrete
Kitchen Main
Interior
Interior Features Cable/Satellite Available, High Speed Internet
Heating Natural Gas
Cooling Central Air, Forced Air, Air Cleaner
Equipment Dryer, Microwave, Range/Oven, Refrigerator, Washer
Exterior
Exterior Feature Hardboard, Masonite/PressBoard
Garage Attached, 2 Car, Heated
Garage Spaces 2.0
Waterfront N
Building
Sewer Municipal Water, Municipal Sewer
New Construction N
Schools
High Schools Kimberly--Kimb
School District Kimberly Area
Others
Special Listing Condition Estate Sale
Read Less
Want to know what your home might be worth? Contact us for a FREE valuation!

Our team is ready to help you sell your home for the highest possible price ASAP
Copyright 2024 WIREX - All Rights Reserved






